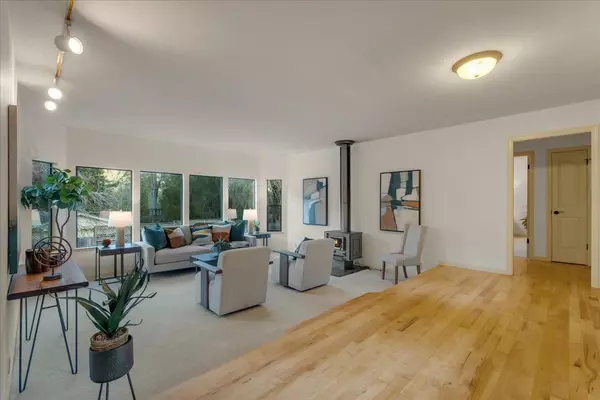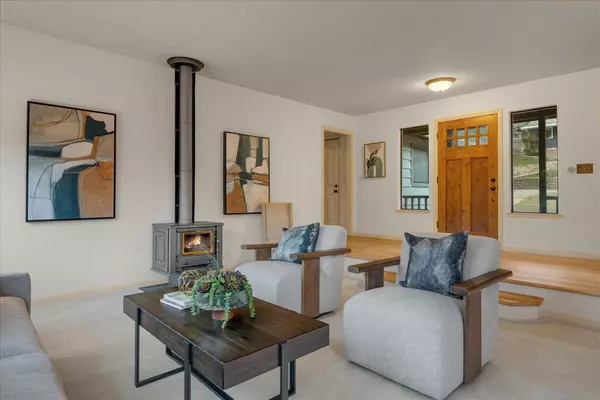OPEN HOUSE
Sun Jan 26, 12:00pm - 3:00pm
UPDATED:
01/21/2025 05:30 PM
Key Details
Property Type Single Family Home
Sub Type Single Family Home
Listing Status Active
Purchase Type For Sale
Square Footage 1,503 sqft
Price per Sqft $664
MLS Listing ID ML81991071
Style Traditional
Bedrooms 3
Full Baths 2
Year Built 1987
Lot Size 9,670 Sqft
Property Description
Location
State CA
County Santa Cruz
Area Felton
Zoning R-1-15
Rooms
Family Room No Family Room
Dining Room Eat in Kitchen
Kitchen Cooktop - Gas, Countertop - Tile, Garbage Disposal, Hood Over Range, Oven Range
Interior
Heating Central Forced Air
Cooling None
Flooring Carpet, Hardwood, Tile
Fireplaces Type Living Room, Wood Stove
Laundry Inside
Exterior
Exterior Feature Back Yard, Balcony / Patio, BBQ Area, Deck , Dog Run / Kennel, Fenced, Storage Shed / Structure
Parking Features Attached Garage, Covered Parking
Garage Spaces 2.0
Fence Fenced
Pool None
Utilities Available Public Utilities
View Hills
Roof Type Composition,Shingle
Building
Faces West
Story 1
Foundation Crawl Space
Sewer Existing Septic
Water Private / Mutual
Level or Stories 1
Others
Tax ID 071-292-03-000
Miscellaneous Bay Window,Garden Window
Horse Property No
Special Listing Condition Not Applicable




