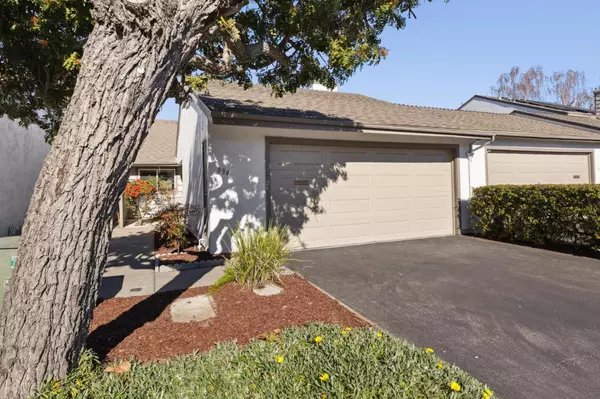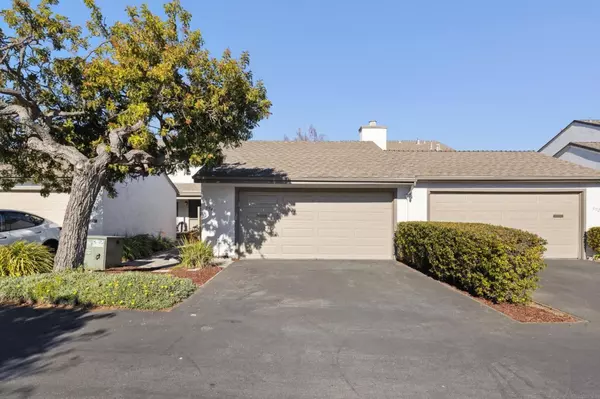OPEN HOUSE
Sat Jan 25, 1:30pm - 4:00pm
Sun Jan 26, 1:30pm - 4:00pm
UPDATED:
01/23/2025 12:17 AM
Key Details
Property Type Townhouse
Sub Type Townhouse
Listing Status Active
Purchase Type For Sale
Square Footage 1,260 sqft
Price per Sqft $942
MLS Listing ID ML81991139
Style Contemporary
Bedrooms 2
Full Baths 2
HOA Fees $250/mo
HOA Y/N 1
Year Built 1976
Lot Size 2,352 Sqft
Property Description
Location
State CA
County San Mateo
Area Fc- Nbrhood#5 - The Islands Etc
Zoning RT0000
Rooms
Family Room No Family Room
Dining Room Dining Area in Living Room
Kitchen Countertop - Quartz, Dishwasher, Hood Over Range, Oven Range - Gas, Refrigerator
Interior
Heating Central Forced Air - Gas
Cooling None
Flooring Laminate
Fireplaces Type Living Room
Laundry Washer / Dryer
Exterior
Parking Features Attached Garage
Garage Spaces 2.0
Pool Community Facility, Spa / Hot Tub
Community Features Club House, Community Pool, Garden / Greenbelt / Trails, Playground, Sauna / Spa / Hot Tub
Utilities Available Public Utilities
View Neighborhood
Roof Type Composition
Building
Story 1
Foundation Concrete Slab
Sewer Sewer - Public
Water Public
Level or Stories 1
Others
HOA Fee Include Maintenance - Common Area,Pool, Spa, or Tennis,Other
Restrictions None
Tax ID 094-640-100
Miscellaneous High Ceiling ,Walk-in Closet ,Other
Horse Property No
Special Listing Condition Not Applicable




