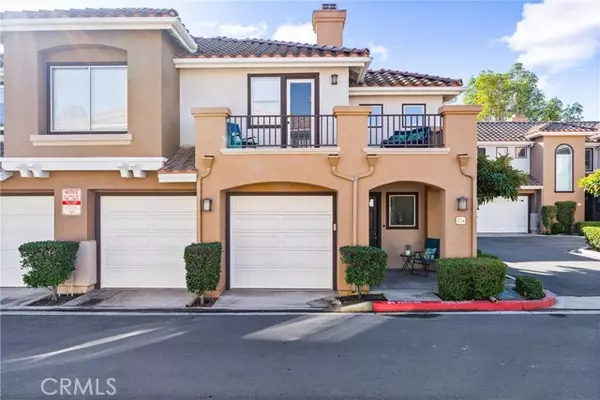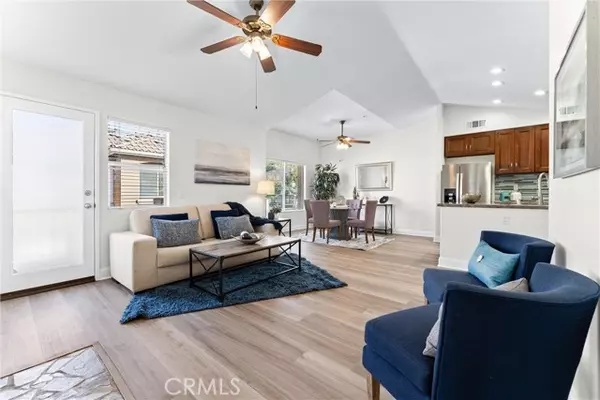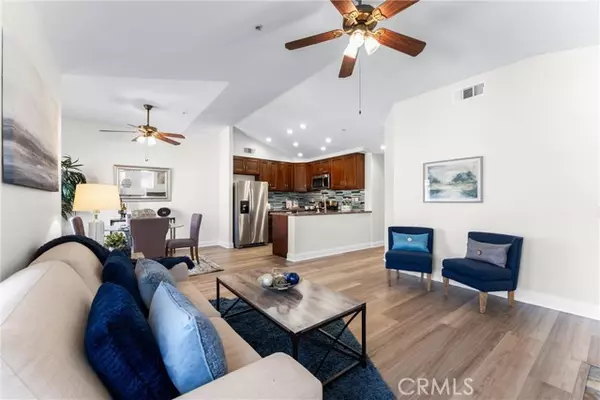REQUEST A TOUR If you would like to see this home without being there in person, select the "Virtual Tour" option and your agent will contact you to discuss available opportunities.
In-PersonVirtual Tour
$710,000
Est. payment /mo
2 Beds
2 Baths
1,081 SqFt
UPDATED:
01/22/2025 09:42 PM
Key Details
Property Type Condo
Sub Type Condominium
Listing Status Active
Purchase Type For Sale
Square Footage 1,081 sqft
Price per Sqft $656
MLS Listing ID CROC25014736
Bedrooms 2
Full Baths 2
HOA Fees $340/mo
Originating Board California Regional MLS
Year Built 1994
Lot Size 2,962 Sqft
Property Description
Discover this stunning end-unit carriage style home, perfectly designed for comfort and beauty. With no neighbors above or below, this corner unit offers privacy and tranquility in a sought-after neighborhood of California Terrace. Step upstairs to a beautifully open-concept living space, where luxury vinyl flooring flows seamlessly throughout. The spacious living room, dining area, and updated kitchen are bathed in natural light thanks to the high ceilings and ample windows. A cozy gas-starter fireplace adds a touch of warmth and charm to the living room. The dining area features a ceiling fan with lights, creating a cozy space for meals or entertaining. The modern kitchen boasts sleek dark brown cabinets, granite countertops, and stainless steel appliances, offering both style and functionality. Updated recessed LED lighting throughout enhances the home's bright and airy feel. The primary bedroom is a serene retreat with its own ceiling fan, a generous walk-in closet, and direct access to one of the two full bathrooms. Both bathrooms have been impeccably maintained, complementing the home's ready-to-move-in condition. Additional highlights include an attached two-car garage with direct access, where the washer and dryer are conveniently located. A spacious balcony off of livin
Location
State CA
County Orange
Area Mn - Mission Viejo North
Rooms
Dining Room Formal Dining Room
Kitchen Dishwasher, Garbage Disposal, Microwave, Oven Range - Gas
Interior
Cooling Central AC
Fireplaces Type Living Room
Laundry In Garage, 30, 38
Exterior
Garage Spaces 2.0
Pool Community Facility
View City Lights
Building
Water District - Public
Others
Tax ID 93812113
Special Listing Condition Not Applicable
Read Less Info

© 2025 MLSListings Inc. All rights reserved.
Listed by Parisa Houshangi • Keller Williams Realty



