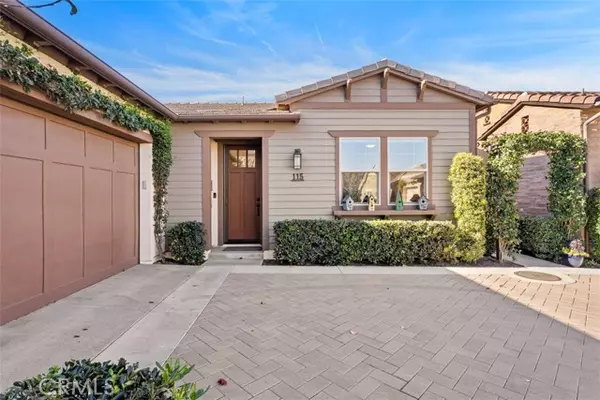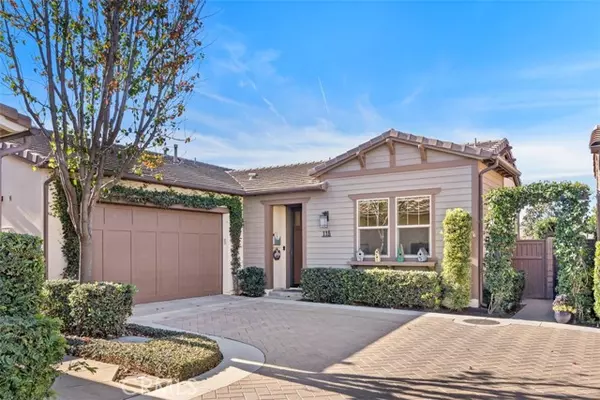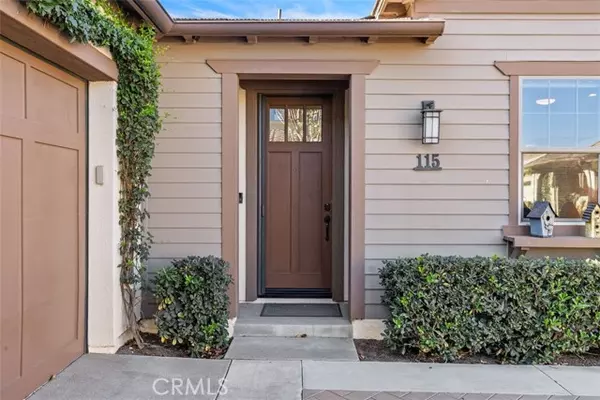UPDATED:
01/22/2025 09:15 PM
Key Details
Property Type Single Family Home
Sub Type Single Family Home
Listing Status Active
Purchase Type For Sale
Square Footage 1,815 sqft
Price per Sqft $1,005
MLS Listing ID CRLG25007326
Style Mediterranean,Ranch
Bedrooms 3
Full Baths 2
HOA Fees $438/mo
Originating Board California Regional MLS
Year Built 2016
Lot Size 5,108 Sqft
Property Description
Location
State CA
County Orange
Area Esen - Esencia
Rooms
Dining Room Breakfast Bar, Formal Dining Room
Kitchen Dishwasher, Garbage Disposal, Hood Over Range, Microwave, Other, Oven - Self Cleaning, Exhaust Fan, Oven - Gas
Interior
Heating Forced Air, Gas, Central Forced Air
Cooling Central AC, Other
Fireplaces Type Gas Burning, Other Location, Fire Pit, Outside
Laundry Gas Hookup, In Laundry Room, 30
Exterior
Parking Features Storage - RV, Garage, Gate / Door Opener, Other
Garage Spaces 2.0
Fence Other, 2, 9
Pool Pool - Gunite, Pool - In Ground, 21, Community Facility, Spa - Community Facility
Utilities Available Telephone - Not On Site, Underground - On Site
View Greenbelt, Hills, Local/Neighborhood, Panoramic, Canyon, 34, Valley, Forest / Woods, City Lights
Roof Type Tile,Concrete
Building
Lot Description Corners Marked, Grade - Level
Story One Story
Foundation Concrete Perimeter, Concrete Slab
Water Other, Hot Water, District - Public, Water Softener, Water Purifier - Owned
Architectural Style Mediterranean, Ranch
Others
Tax ID 75540129
Special Listing Condition Not Applicable




