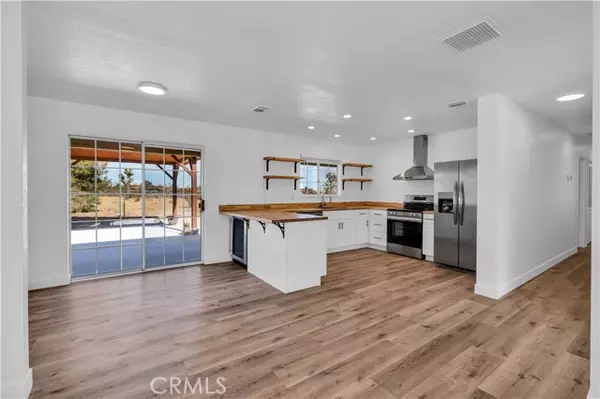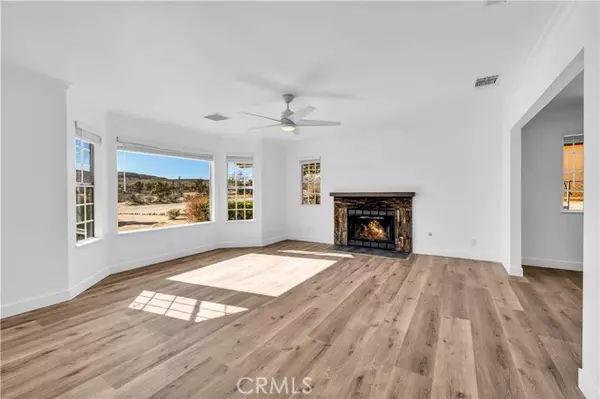REQUEST A TOUR If you would like to see this home without being there in person, select the "Virtual Tour" option and your agent will contact you to discuss available opportunities.
In-PersonVirtual Tour
$432,000
Est. payment /mo
3 Beds
2 Baths
1,486 SqFt
UPDATED:
01/23/2025 06:20 AM
Key Details
Property Type Single Family Home
Sub Type Single Family Home
Listing Status Active
Purchase Type For Sale
Square Footage 1,486 sqft
Price per Sqft $290
MLS Listing ID CRPW25012045
Bedrooms 3
Full Baths 2
Originating Board California Regional MLS
Year Built 1985
Lot Size 0.690 Acres
Property Description
Look no further! Everything is brand new in this beautifully remodeled home! From the roof and HVAC to the floors, bathrooms, kitchen, electrical, and lighting, fresh interior paint using Dunn-Edwards porous paint, every detail has been thoughtfully updated, making it perfectly move-in-ready. Although this is permitted as a 2 bedroom you will appreciate the spacious 3rd room for your needs; office, extra bedroom, art studio, or even that workout room you have always wished for! The primary suite includes a fully remodeled bathroom featuring a double-sink vanity and a large shower. The second bathroom, also updated with a double-sink vanity, is perfect for busy mornings. Inside, you'll find brand-new LVP flooring, fresh baseboards, and bright, sunlit spaces throughout. The living room's southern-facing windows fill the space with natural light, and the cozy fireplace adds a warm touch for cozy evenings.The completely redesigned kitchen features butcher block countertops, brand new mini/wine fridge, new cabinets, modern appliances, and upgraded recessed lighting-perfect for preparing meals or hosting gatherings. The spacious front lot invites endless possibilities, with mature Joshua trees, ranch-style fencing, and a circular driveway that offers plenty of room for parking,
Location
State CA
County San Bernardino
Area Dc571 - Yucca Mesa
Zoning HV/RS-14M
Interior
Heating Propane, Central Forced Air, Fireplace
Cooling Central AC
Fireplaces Type Living Room, Wood Burning
Laundry Gas Hookup, 30
Exterior
Parking Features Garage, Other
Garage Spaces 2.0
Pool None
View Other
Building
Story One Story
Sewer Septic Tank / Pump
Water District - Public
Others
Tax ID 0598103390000
Special Listing Condition Not Applicable
Read Less Info

© 2025 MLSListings Inc. All rights reserved.
Listed by Salina McClelland Smith • T.N.G. Real Estate Consultants



