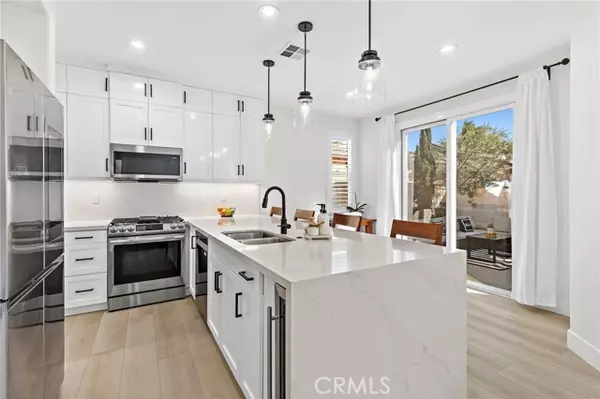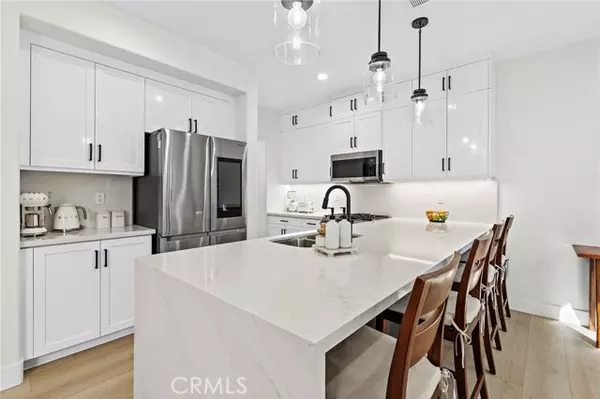UPDATED:
01/23/2025 09:25 PM
Key Details
Property Type Condo
Sub Type Condominium
Listing Status Active
Purchase Type For Sale
Square Footage 1,714 sqft
Price per Sqft $816
MLS Listing ID CROC25016510
Bedrooms 3
Full Baths 2
Half Baths 1
HOA Fees $255/mo
Originating Board California Regional MLS
Year Built 2001
Property Description
Location
State CA
County Orange
Area Wn - Walnut (Irvine)
Rooms
Family Room Other
Dining Room Breakfast Bar, Formal Dining Room
Kitchen Dishwasher, Garbage Disposal, Microwave, Pantry, Oven Range - Gas, Oven - Gas
Interior
Heating Forced Air
Cooling Central AC
Fireplaces Type None
Laundry In Laundry Room, Other
Exterior
Parking Features Garage
Garage Spaces 2.0
Fence Other
Pool Community Facility, Spa - Community Facility
View None
Roof Type Tile
Building
Foundation Concrete Slab
Water District - Public
Others
Tax ID 93517196
Special Listing Condition Not Applicable




