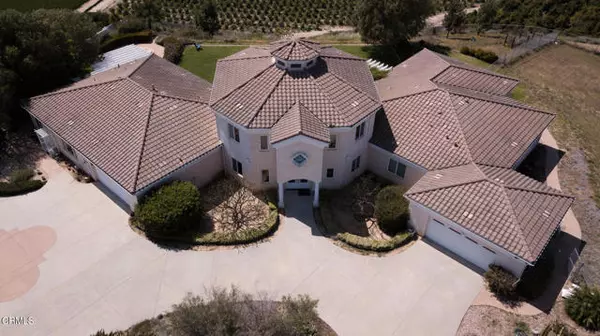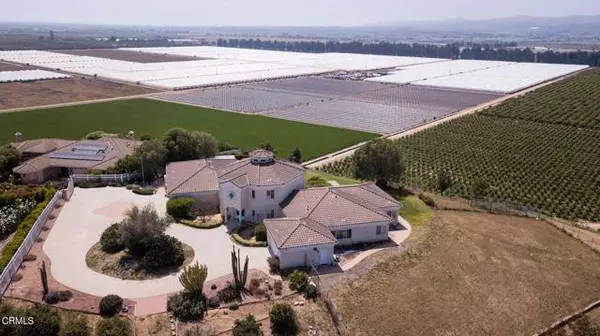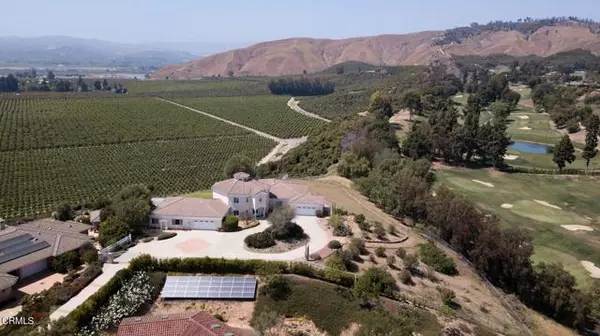For more information regarding the value of a property, please contact us for a free consultation.
Key Details
Sold Price $2,000,000
Property Type Single Family Home
Sub Type Single Family Home
Listing Status Sold
Purchase Type For Sale
Square Footage 5,200 sqft
Price per Sqft $384
MLS Listing ID CRV1-12567
Sold Date 11/15/22
Style Mediterranean,Custom
Bedrooms 5
Full Baths 4
HOA Fees $235/mo
Originating Board California Regional MLS
Year Built 1999
Lot Size 3.209 Acres
Property Description
Dramatic, Sophisticated and Elegant, Gated Custom Estate on over 3 acres located at the top of the popular Colina Verde Neighborhood near the The Saticoy Club Golf Course. Magnificent views can be yours in this Private gated Custom Home built in 1999 featuring 5,200 square feet. This Exquisite View home has a gracious Living Room with Double High Ceilings and Amazing Views plus Family room with fireplace, kitchen with walk-in pantry, 2 Master suites with walk-in closets, attic storage, Formal dining, Music room, and upstairs view Loft, Library and Office with built-ins. Large laundry room with storage and utility sink. Main Master Suite has walk-in closet featuring cedar lined closet area and master bath with jetted tub, double vanities and separate shower. The Second Master suite has an adjoining Retreat. All 5 Bedrooms and 4 Bathrooms are Downstairs. This home can be divided into 2 living areas to accommodate family members or guests. Small Orchard with Valencia, navel, blood orange, fig, and grapefruit trees. 2-separate garages to accommodate parking 2 cars in each for your car collection plus plenty of parking. Step outside into a manicured backyard with built-in Swim spa and enjoy the spectacular views clear to the ocean and islands and Incredi
Location
State CA
County Ventura
Rooms
Family Room Other, Separate Family Room
Dining Room Formal Dining Room
Kitchen Pantry, Dishwasher, Oven - Double, Microwave, Oven - Electric, Other
Interior
Heating Central Forced Air
Cooling Central AC
Fireplaces Type Family Room
Laundry In Laundry Room
Exterior
Parking Features Attached Garage, Other, Garage
Garage Spaces 4.0
Fence Chain Link, Other
Pool None
View City Lights, Valley, Forest / Woods, Panoramic, Ocean, Orchard, Hills, Golf Course
Roof Type Tile
Building
Lot Description Irregular
Sewer Septic Tank / Pump
Water Private, Well - Shared, Hot Water, Water Softener, Water Purifier - Owned
Architectural Style Mediterranean, Custom
Others
Tax ID 1090381235
Special Listing Condition Not Applicable
Read Less Info
Want to know what your home might be worth? Contact us for a FREE valuation!

Our team is ready to help you sell your home for the highest possible price ASAP

© 2025 MLSListings Inc. All rights reserved.
Bought with Denise Guerra



