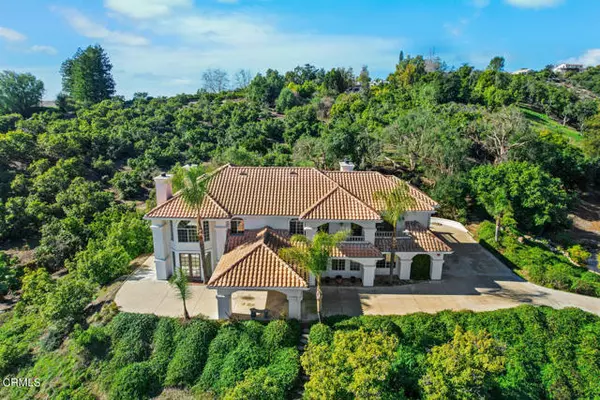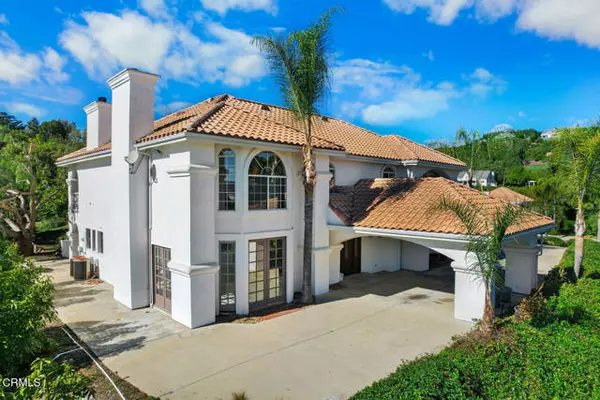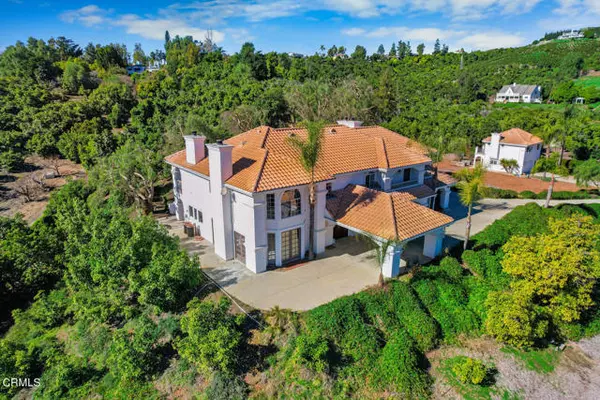For more information regarding the value of a property, please contact us for a free consultation.
Key Details
Sold Price $2,294,000
Property Type Single Family Home
Sub Type Single Family Home
Listing Status Sold
Purchase Type For Sale
Square Footage 5,489 sqft
Price per Sqft $417
MLS Listing ID CRV1-21744
Sold Date 04/09/24
Style Mediterranean
Bedrooms 5
Full Baths 5
Half Baths 1
Originating Board California Regional MLS
Year Built 1992
Lot Size 2 Sqft
Property Description
Luxurious Mediterranean Retreat with Breathtaking Views -Welcome to 5453 Heatherton Dr, an exquisite Mediterranean-style estate nestled atop a hill in Somis, Ventura County CA. This impressive residence spans 4,739 sq ft and offers a perfect blend of elegance, comfort, and panoramic vistas of the surrounding Las Posas Valley, orchards, and mountains.As you enter through the electric gate and security wall, you'll be captivated by the grandeur of this hilltop sanctuary. The property features approximately 130 Haas avocado trees, creating a picturesque orchard setting that adds to the allure of this unique estate.Inside the MAIN RESIDENCE, discover four bedrooms and 5.5 baths, with three bedrooms boasting en-suite baths for ultimate convenience. The formal living room, adorned with French doors, and the adjacent dining room are designed to capture the stunning outdoor views, creating an inviting atmosphere for family and friends.The heart of the home is the remodeled kitchen, equipped with quartz counters, brand new oven with hood, and a large walk-in pantry. The kitchen seamlessly flows into the family room, complete with a cozy fireplace, making it the perfect space for both daily living and entertaining.Upstairs, the grandeur continues with a spacious master suite featuring a se
Location
State CA
County Ventura
Rooms
Family Room Separate Family Room, Other
Dining Room Formal Dining Room, Other
Kitchen Dishwasher, Freezer, Microwave, Pantry, Oven Range - Gas, Oven Range - Built-In, Refrigerator, Oven - Electric
Interior
Heating Central Forced Air
Cooling Central AC
Fireplaces Type Family Room, Gas Burning, Living Room, Primary Bedroom, 20, Other Location, Raised Hearth, Den
Laundry In Laundry Room, Other
Exterior
Parking Features RV Possible, Garage, Gate / Door Opener, RV Access, Other
Garage Spaces 5.0
Fence Other, 19, 22, 3, Chain Link, Electrified
Pool 31, None
Utilities Available Telephone - Not On Site, Underground - On Site
View Hills, Panoramic, Valley, Orchard
Roof Type Tile
Building
Lot Description Trees, Irregular, Agricultural Use, Private / Secluded
Sewer Septic Tank / Pump
Water Hot Water, District - Public
Architectural Style Mediterranean
Others
Tax ID 1100303010
Special Listing Condition Not Applicable
Read Less Info
Want to know what your home might be worth? Contact us for a FREE valuation!

Our team is ready to help you sell your home for the highest possible price ASAP

© 2025 MLSListings Inc. All rights reserved.
Bought with Larry Krogh • LIV Sotheby's International Realty



