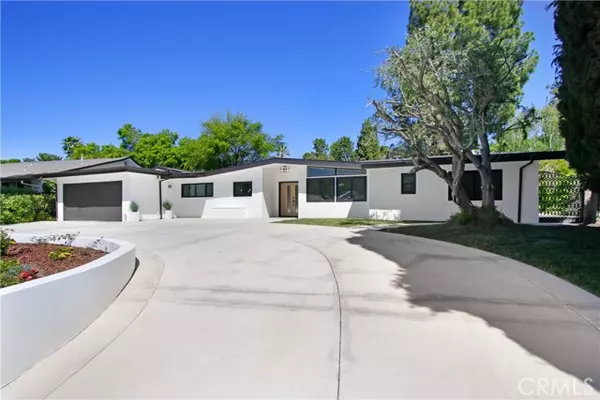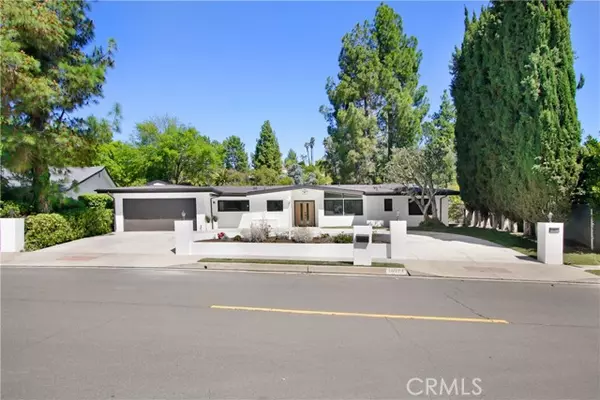For more information regarding the value of a property, please contact us for a free consultation.
Key Details
Sold Price $2,140,000
Property Type Single Family Home
Sub Type Single Family Home
Listing Status Sold
Purchase Type For Sale
Square Footage 4,397 sqft
Price per Sqft $486
MLS Listing ID CRRS24077551
Sold Date 05/14/24
Bedrooms 4
Full Baths 4
Originating Board California Regional MLS
Year Built 1962
Lot Size 0.279 Acres
Property Description
**Luxurious Retreat in Tarzana: A Modern Oasis of Elegance** Step into a world of opulence and refinement at this beautifully renovated property in Tarzana. The newly refinished herringbone solid wood flooring throughout the home sets a tone of timeless elegance and sophistication. The gourmet open kitchen is a chef's dream, featuring top-of-the-line Thor appliances, double islands for ample workspace, and stunning quartz countertops. Pendant lighting adds a touch of glamour, creating the perfect ambiance for culinary creations and gatherings. The interior flows seamlessly from the kitchen to the formal living room, where large windows provide panoramic views of the inviting pool area. The spacious family room offers a cozy retreat for relaxation and entertainment, with abundant natural light enhancing the warm and welcoming atmosphere. Every detail has been carefully considered in the updates to this home, from the fresh interior and exterior paint that exudes modern charm to the new HVAC unit that ensures year-round comfort. The bathrooms have been transformed into luxurious sanctuaries, with marble-style tile floors, custom white vanities, modern fixtures, and custom tile showers with elegant glass enclosures. Skylights and recessed lighting throughout the home add a touch of
Location
State CA
County Los Angeles
Area Tar - Tarzana
Zoning LARE11
Rooms
Family Room Separate Family Room, Other
Dining Room Breakfast Bar, Dining Area in Living Room, Other
Kitchen Dishwasher, Garbage Disposal, Hood Over Range, Other, Oven - Double, Exhaust Fan, Oven Range - Gas, Refrigerator
Interior
Heating Forced Air, Central Forced Air
Cooling Central AC, Other
Fireplaces Type Family Room, Primary Bedroom
Laundry Gas Hookup, In Laundry Room, 30, Other
Exterior
Parking Features Attached Garage, Private / Exclusive, Garage, Common Parking Area, Gate / Door Opener, Off-Street Parking, Other, Room for Oversized Vehicle
Garage Spaces 2.0
Fence 2
Pool 12, Heated - Gas, Pool - In Ground, 31, Pool - Yes
View Hills, Local/Neighborhood
Roof Type Composition
Building
Lot Description Trees
Story One Story
Foundation Concrete Slab
Water Hot Water, District - Public
Others
Tax ID 2176024037
Special Listing Condition Notice of Default
Read Less Info
Want to know what your home might be worth? Contact us for a FREE valuation!

Our team is ready to help you sell your home for the highest possible price ASAP

© 2025 MLSListings Inc. All rights reserved.
Bought with Ben Salem • Compass



