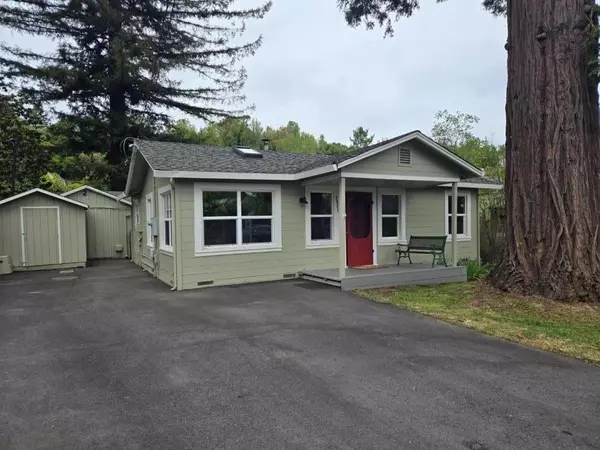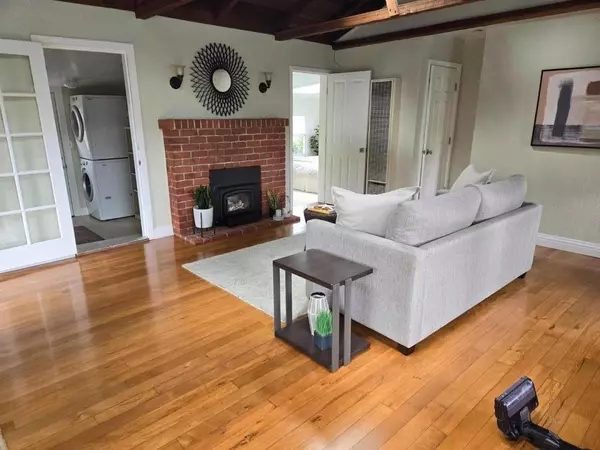For more information regarding the value of a property, please contact us for a free consultation.
Key Details
Sold Price $850,000
Property Type Single Family Home
Sub Type Single Family Home
Listing Status Sold
Purchase Type For Sale
Square Footage 900 sqft
Price per Sqft $944
MLS Listing ID ML81966059
Sold Date 06/25/24
Bedrooms 2
Full Baths 1
Originating Board MLSListings, Inc.
Year Built 1946
Lot Size 7,013 Sqft
Property Description
LOCATION, LOCATION, LOCATION One-of-a-kind property, charming 1955 tranquil cottage has original 1950s tile, Alderwood floors, new exterior paint. Located in Feltons sought-after exclusive downtown neighborhood, it offers endless investment opportunities. Two additional non-permitted units within the gated backyard are genuinely unique. Property offers 3 kitchens, 3 baths, and 4 bedrooms. Main House: Galley Kitchen, 2 beds, 1 full bath, 2nd Cottage: Studio with 1 full bath & full kitchen, 3rd Cottage tiny house with kitchen & handicapped full bathroom. Rear units have a shared private deck. Imagine the possibilities. 1.Convert the property into a dream residence providing a walk downtown to everything from Henry Cowell State Park, stores, restaurants, church, weekly farmers market & even the library, no car needed 2. Live in the front house & rent out the other two cottages. 3. Keep it as is and rent all units. 4. Live in the front cottage & convert one to a home office, art studio, mother in-law quarters or perhaps your college student attending UCSC! The possibilities are endlessly enticing for imaginative investor or home buyer. With the fire department a block away, you and your family will be safe and secure. This property won't last long, hurry and bring your buyers.
Location
State CA
County Santa Cruz
Area Felton
Zoning R-1-10
Rooms
Family Room No Family Room
Dining Room Dining Area in Living Room
Kitchen Oven Range - Gas
Interior
Heating Wall Furnace
Cooling None
Flooring Hardwood, Tile
Fireplaces Type Family Room, Wood Stove
Laundry Electricity Hookup (110V), Gas Hookup
Exterior
Parking Features Off-Street Parking, On Street
Utilities Available Public Utilities
Roof Type Composition
Building
Foundation Concrete Perimeter and Slab
Sewer Existing Septic, Septic Engineered
Water Public
Others
Tax ID 065-112-20-000
Special Listing Condition Not Applicable
Read Less Info
Want to know what your home might be worth? Contact us for a FREE valuation!

Our team is ready to help you sell your home for the highest possible price ASAP

© 2025 MLSListings Inc. All rights reserved.
Bought with Libbey Blumberg • Halifax Solution Inc.



