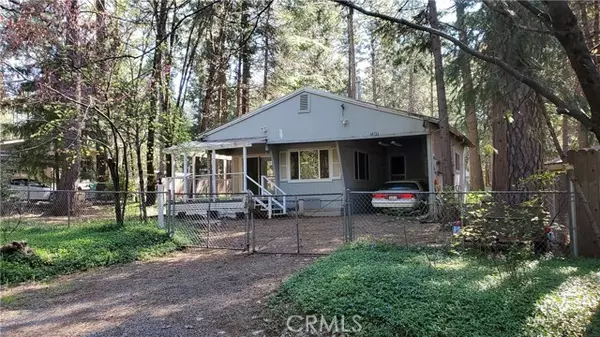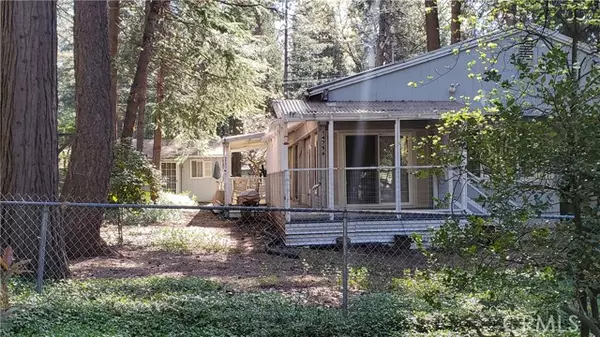For more information regarding the value of a property, please contact us for a free consultation.
Key Details
Sold Price $140,000
Property Type Manufactured Home
Sub Type Manufactured Home
Listing Status Sold
Purchase Type For Sale
Square Footage 1,238 sqft
Price per Sqft $113
MLS Listing ID CRSN24081235
Sold Date 07/02/24
Bedrooms 2
Full Baths 2
Originating Board California Regional MLS
Year Built 1962
Lot Size 10,019 Sqft
Property Description
CLEAN & COMFORTABLE VINTAGE MANUFACTURED HOME! This well-maintained home has lots to offer! Fully fenced & gated level yard, wrap around covered porch with dual staircases, attached carport all under a freestanding ramada roof for extra protection and a detached guest house/studio with a private bathroom and kitchen space! The main home had a kitchen remodel with granite counters & a breakfast bar that flows to the ample dining room with a glass faced built-in hutch. The adjoining living room offers a cozy propane fireplace and a sliding glass door to the wrap-around covered porch! The home was originally a 1 bedroom, 1 bath home but has had 2 bonus rooms added over the years providing a 2nd guestroom or great office space that has a built-in bookcase and its own sliding glass door to the covered porch. The main bedroom is very spacious and has a full-wall closet with 4 built-in drawers underneath, a 2nd smaller closet with 2 built-in drawers and a private sliding glass door to the porch as well. The bathroom has a full tub/shower combo and a large vanity that has been updated with whimsical custom tile work and newer vanity lights. There is also a very large laundry & mudroom that has additional closet space and shelving that adds great extra storage and flex space. Great detac
Location
State CA
County Butte
Zoning RT-1
Rooms
Dining Room Breakfast Bar, Formal Dining Room
Kitchen Oven Range - Electric, Refrigerator, Oven - Electric
Interior
Heating Propane, Fireplace
Cooling Other
Fireplaces Type Free Standing, Living Room, Other
Laundry In Laundry Room, 30, Other, Washer, Dryer, 9
Exterior
Parking Features Carport , Other
Garage Spaces 1.0
Fence Chain Link
Pool 31, None
Utilities Available Other
View Local/Neighborhood, Forest / Woods
Roof Type Composition
Building
Lot Description Trees, Hunting, Grade - Level
Story One Story
Foundation Pillars / Posts / Piers
Sewer Septic Tank / Pump
Water District - Public
Others
Tax ID 065330036000
Read Less Info
Want to know what your home might be worth? Contact us for a FREE valuation!

Our team is ready to help you sell your home for the highest possible price ASAP

© 2025 MLSListings Inc. All rights reserved.
Bought with Rhonda Maehl



