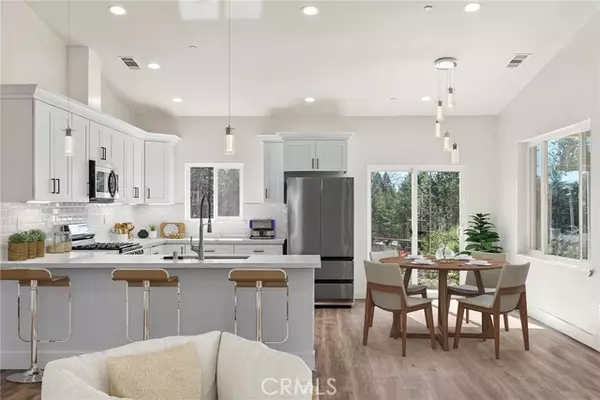For more information regarding the value of a property, please contact us for a free consultation.
Key Details
Sold Price $309,000
Property Type Single Family Home
Sub Type Single Family Home
Listing Status Sold
Purchase Type For Sale
Square Footage 1,316 sqft
Price per Sqft $234
MLS Listing ID CRSN24056904
Sold Date 07/18/24
Bedrooms 3
Full Baths 2
Originating Board California Regional MLS
Year Built 2024
Property Description
Welcome to 14222 Decatur Dr! This stunning newly built home in scenic Magalia is the perfect blend of style and comfort. This 3-bedroom, 2-bathroom home offers a thoughtfully designed floor plan with over 1,300 sq. ft. of living space. Entering the open living space with vaulted ceilings creates a sense of spaciousness and airiness, creating an inviting environment. Imagine the beautiful memories you could have here! The beautiful and functional kitchen offers stunning white granite countertops, stainless steel appliances, and ample cabinet and countertop space to keep your utensils and kitchen gadgets neat and organized. Down the hall, the well-appointed bedrooms and bathrooms offer the perfect retreat for relaxation and rejuvenation. Throughout the home, you'll discover the meticulously selected fixtures that elevate the aesthetic of the home, like the luxurious bathrooms with custom vanities and beautiful granite countertops, along with the continuation of the luxury laminate flooring found throughout the living spaces. Unwind and soak in the picturesque surroundings on the oversized covered front porch where you can enjoy your morning coffee or evening gatherings with friends and family. The fully fenced backyard offers a blank canvas, allowing you to unleash your creativity
Location
State CA
County Butte
Zoning R-1
Rooms
Dining Room Breakfast Bar, Other
Kitchen Dishwasher, Garbage Disposal, Hood Over Range, Microwave, Oven - Self Cleaning, Exhaust Fan, Oven Range, Refrigerator
Interior
Heating Central Forced Air
Cooling Central AC
Flooring Laminate
Fireplaces Type None
Laundry In Closet, 30, Other, 37, 9
Exterior
Parking Features Other
Fence Wood
Pool 31, None
View Hills, Local/Neighborhood, Forest / Woods
Roof Type Composition
Building
Lot Description Grade - Sloped Up
Story One Story
Foundation Concrete Slab
Sewer Septic Tank / Pump
Water Other, Hot Water, District - Public
Others
Tax ID 064350061000
Special Listing Condition Not Applicable
Read Less Info
Want to know what your home might be worth? Contact us for a FREE valuation!

Our team is ready to help you sell your home for the highest possible price ASAP

© 2025 MLSListings Inc. All rights reserved.
Bought with Ricky Nystrom



