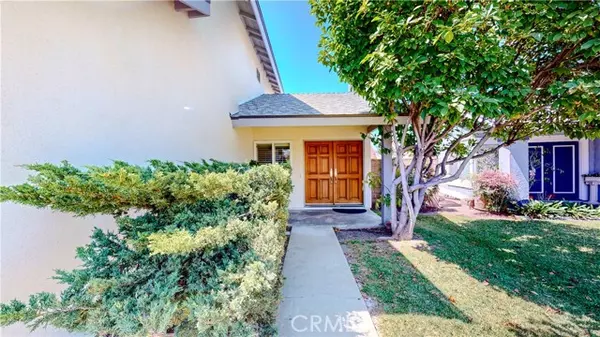For more information regarding the value of a property, please contact us for a free consultation.
Key Details
Sold Price $780,000
Property Type Single Family Home
Sub Type Single Family Home
Listing Status Sold
Purchase Type For Sale
Square Footage 1,528 sqft
Price per Sqft $510
MLS Listing ID CRPW24127103
Sold Date 07/29/24
Bedrooms 4
Full Baths 3
Originating Board California Regional MLS
Year Built 1980
Lot Size 4,972 Sqft
Property Description
Welcome to 5522 Pueblo Ct., Commerce, California, where you are greeted by beautiful double doors into this 4 bedrooms, 2.5 bathrooms across 1,528 SqFt of living space. Upon entering, you are greeted by a foyer that leads to a spacious formal living room featuring a charming brick gas fireplace, complemented by an adjacent dining room. Both the living room and dining room display hardwood floors, adding warmth and character to the space, and a generously sized kitchen. Beautiful hardwood staircase to discover the upper level, where hardwood floors continue throughout the master bedroom and second-floor hallways. The master bedroom impresses with an oversized closet and a private ensuite bathroom. Three additional bedrooms and another full bathroom complete the upstairs accommodations. Outside, the large concrete and brick designed backyard is surrounded by three block walls, offering privacy and a secure space for outdoor activities. A covered patio enhances the outdoor living experience, perfect for gatherings and relaxation. The home is equipped with central A/C and heat, ensuring comfort throughout the year. Recent upgrades include newer double pane windows, plantation shutters, and fresh exterior paint. In addition to its appealing features, the City of Commerce offe
Location
State CA
County Los Angeles
Area T3 - Bell Gardens, Bell E Of 710, Commerce S Of 26
Zoning CMR1*
Rooms
Kitchen Pantry, Oven Range - Gas, Oven - Gas
Interior
Heating Central Forced Air
Cooling Central AC
Fireplaces Type Living Room
Laundry In Garage
Exterior
Parking Features Garage, Other
Garage Spaces 2.0
Fence 2
Pool None
Utilities Available Electricity - On Site
View Local/Neighborhood
Roof Type Shingle
Building
Foundation Concrete Slab
Water District - Public
Others
Tax ID 6335027003
Read Less Info
Want to know what your home might be worth? Contact us for a FREE valuation!

Our team is ready to help you sell your home for the highest possible price ASAP

© 2025 MLSListings Inc. All rights reserved.
Bought with Maria Espinoza



