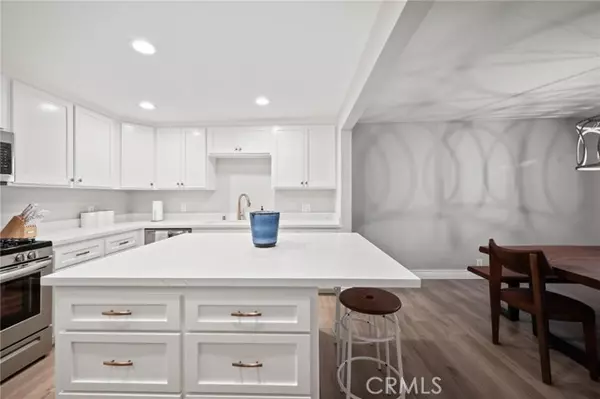For more information regarding the value of a property, please contact us for a free consultation.
Key Details
Sold Price $690,000
Property Type Condo
Sub Type Condominium
Listing Status Sold
Purchase Type For Sale
Square Footage 1,659 sqft
Price per Sqft $415
MLS Listing ID CRSR24122176
Sold Date 08/07/24
Style Traditional
Bedrooms 2
Full Baths 2
HOA Fees $495/mo
Originating Board California Regional MLS
Year Built 1981
Lot Size 1.911 Acres
Property Description
Completely Remodeled! This turn-key single level condo has a large open floor plan and features an astounding gourmet kitchen with custom cabinets, stainless steel appliances, granite counters, spacious island with lots of storage underneath. The dining area is perfect for intimate dinners or larger parties and entertainment. NEW laminate floors and NEW shutters all add to the elegance and appeal. The generous living room encompasses a beautiful and cozy fireplace and a wet bar. Spacious master bedroom, beautiful tubbed bathroom, fresh paint and new laminate floor. The other bedroom has large walk-in closet, fresh paint throughout and laminate floor. Washer/dryer hookups. Sip your wine and relax on the large balcony which invites a lot of light. Or enjoy the sparkling pool / jacuzzi which are steps away, surrounding you with plenty of beautiful greenery. This charming building has very well-maintained common areas ,underground parking and more guest parking. Located a block north of Ventura Blvd, 101 freeway, Cedar Sinai Hospital, gym, Restaurants, shopping, Gelson's, Vons are just a few to name. Gated community pride of ownership. Middle building is away from street.
Location
State CA
County Los Angeles
Area Tar - Tarzana
Zoning LAR4
Rooms
Dining Room In Kitchen, Other
Kitchen Dishwasher, Garbage Disposal, Oven Range - Gas, Oven - Gas
Interior
Heating Central Forced Air
Cooling Central AC
Flooring Laminate
Fireplaces Type Gas Burning, Living Room
Laundry Other
Exterior
Parking Features Common Parking Area, Underground Parking
Garage Spaces 2.0
Fence Wood, 22
Pool Pool - In Ground, 21, Pool - Fenced, Community Facility, Spa - Community Facility
View None
Building
Story One Story
Water District - Public
Architectural Style Traditional
Others
Tax ID 2160009041
Special Listing Condition Not Applicable
Read Less Info
Want to know what your home might be worth? Contact us for a FREE valuation!

Our team is ready to help you sell your home for the highest possible price ASAP

© 2025 MLSListings Inc. All rights reserved.
Bought with Nick Robles



