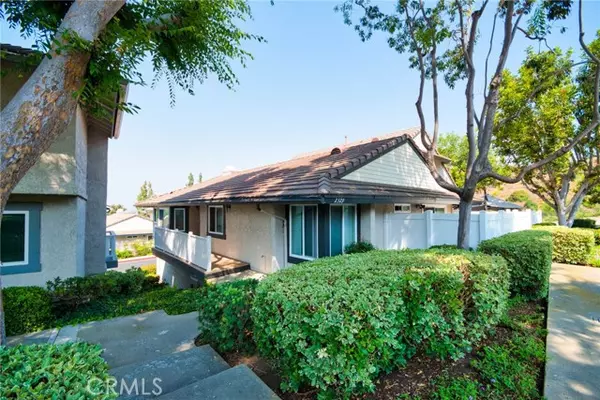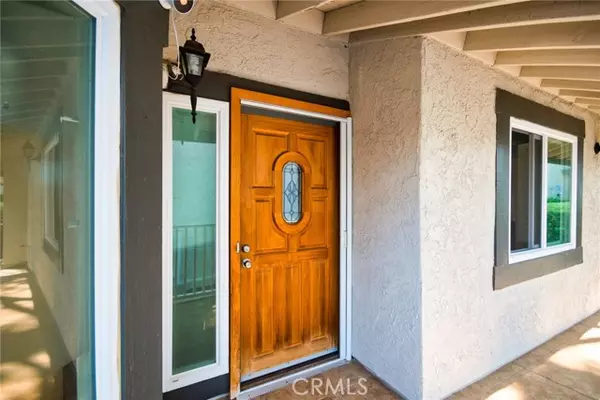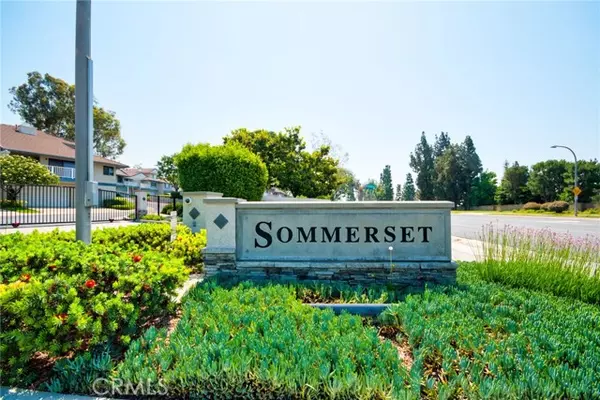For more information regarding the value of a property, please contact us for a free consultation.
2329 Skyline DR Brea, CA 92821
Want to know what your home might be worth? Contact us for a FREE valuation!

Our team is ready to help you sell your home for the highest possible price ASAP
Key Details
Sold Price $875,000
Property Type Townhouse
Sub Type Townhouse
Listing Status Sold
Purchase Type For Sale
Square Footage 1,578 sqft
Price per Sqft $554
MLS Listing ID CRPW24140277
Sold Date 08/29/24
Bedrooms 3
Full Baths 2
HOA Fees $370/mo
Originating Board California Regional MLS
Year Built 1981
Lot Size 2,397 Sqft
Property Description
Townhouse style attached Single Family Residence located in desirable area of Brea, ,** Security and Privacy in gated community. Spacious, Open & Bright floor plan, Smooth ceiling throughout, Cathedral Ceiling in Living room, Living room with Stone Fireplace, sliding glass door leads to View Balcony. Bright Kitchen with Views, Inside Laundry space, All mirror closet doors, Master suites with Enclosed private patio with white plastic fence can be used BBQ., Master Bath has a vaulted ceiling , Custom interior painted, ***Tankless Heater and Water softner*** Oversized 2 Car garage, large as a 3 car, Good for office, exercise, entertainment space, Easy access to 57 Fwy, Downtown Brea, Brea Mall, Golf course and Park, HOA amenities include Spectacular Community Pool, Spa, Tennis court and RV Parking with extra fee, Awarding Winning CountryHills Elementary,Brea Junior and Brea Olinda High.
Location
State CA
County Orange
Area 86 - Brea
Rooms
Dining Room Formal Dining Room, Other
Kitchen Garbage Disposal, Oven Range - Electric
Interior
Heating Forced Air
Cooling Central AC, Central Forced Air - Electric
Flooring Laminate
Fireplaces Type Living Room
Laundry Other
Exterior
Parking Features Garage, Gate / Door Opener
Garage Spaces 2.0
Fence Other
Pool Community Facility, Spa - Community Facility
View None
Roof Type Tile,Concrete
Building
Story One Story
Foundation Permanent
Water District - Public
Others
Tax ID 32028213
Special Listing Condition Not Applicable
Read Less

© 2025 MLSListings Inc. All rights reserved.
Bought with Sunny Shin



