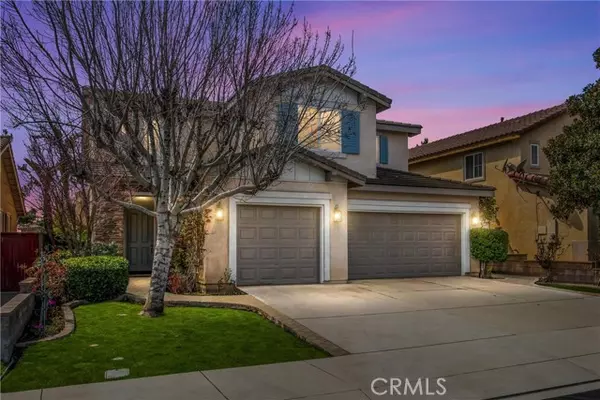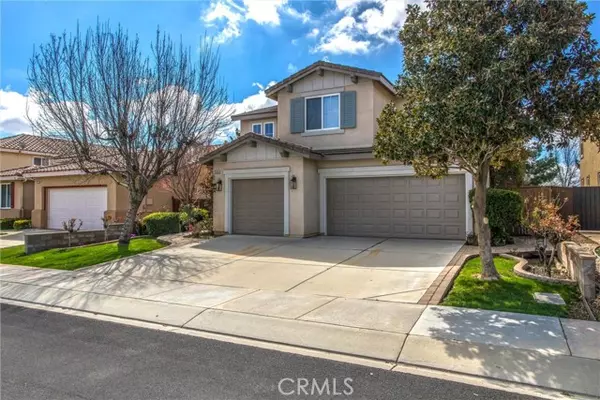For more information regarding the value of a property, please contact us for a free consultation.
Key Details
Sold Price $569,000
Property Type Single Family Home
Sub Type Single Family Home
Listing Status Sold
Purchase Type For Sale
Square Footage 2,378 sqft
Price per Sqft $239
MLS Listing ID CREV24116873
Sold Date 08/30/24
Style Traditional
Bedrooms 4
Full Baths 2
Half Baths 1
HOA Fees $48/mo
Originating Board California Regional MLS
Year Built 2005
Lot Size 5,663 Sqft
Property Description
WELCOME to this BEAUTIFUL HOME located in Sundance with plenty of upgrades throughout - including new carpet, new interior and exterior paint, upgraded cabinets and fixtures! Brand-new, energy efficient HVAC unit has just been purchased and installed as well! As you enter this lovely (4 bedroom, 2.5 bathroom) home you are greeted by an open-concept front entryway and living room. On the main floor you will find a family room, formal dining room, half bathroom, upgraded kitchen complete with stainless steel appliances, granite countertops, gas stovetop, built-in microwave, double oven, dishwasher and walk-in pantry. Also located on the main floor is an indoor laundry room complete with sink, storage, and garage access. A bonus feature is a dry bar (currently used as a coffee bar) to store overflow from the kitchen or use as you desire! The second story boasts a primary bedroom complete with a balcony and spacious walk-in closet complete with custom designed built-ins! The primary bathroom features upgraded cabinets, granite countertops, dual sinks, built-in full-length mirror, shower and separate jetted tub. Three additional bedrooms located upstairs (with mirrored closets also featuring custom built-ins) and one additional dual-sink bathroom make this home an absolute stunner! En
Location
State CA
County Riverside
Area 263 - Banning/Beaumont/Cherry Valley
Rooms
Family Room Separate Family Room, Other
Dining Room Formal Dining Room, Other
Kitchen Dishwasher, Garbage Disposal, Microwave, Other, Oven - Double, Pantry, Exhaust Fan, Oven - Gas
Interior
Heating Central Forced Air
Cooling Central AC
Fireplaces Type Family Room, Gas Burning
Laundry Gas Hookup, In Laundry Room, 30
Exterior
Parking Features Garage, Gate / Door Opener, Other
Garage Spaces 3.0
Pool 31, None
Utilities Available Telephone - Not On Site
View Hills
Roof Type Tile
Building
Foundation Permanent
Water District - Public
Architectural Style Traditional
Others
Tax ID 419534017
Read Less Info
Want to know what your home might be worth? Contact us for a FREE valuation!

Our team is ready to help you sell your home for the highest possible price ASAP

© 2025 MLSListings Inc. All rights reserved.
Bought with CASEY GARDUNO



