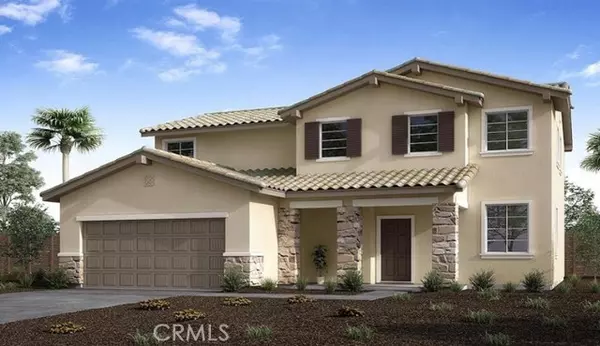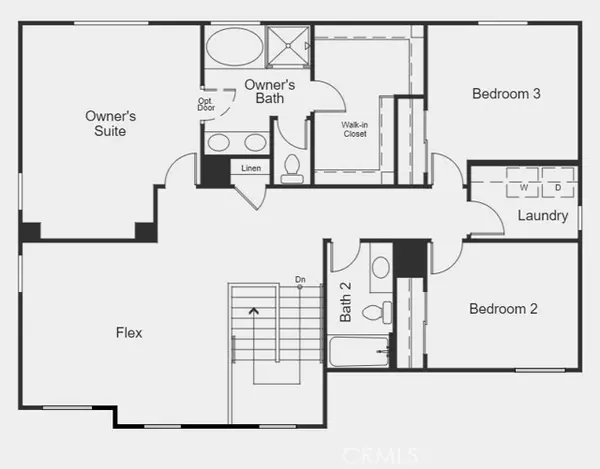For more information regarding the value of a property, please contact us for a free consultation.
Key Details
Sold Price $599,990
Property Type Single Family Home
Sub Type Single Family Home
Listing Status Sold
Purchase Type For Sale
Square Footage 2,520 sqft
Price per Sqft $238
MLS Listing ID CREV24118749
Sold Date 09/03/24
Style Other
Bedrooms 4
Full Baths 3
HOA Fees $182/mo
Originating Board California Regional MLS
Year Built 2024
Lot Size 5,804 Sqft
Property Description
MLS#EV24118749 REPRESENTATIVE PHOTOS ADDED! September Completion! Welcome to the Plan 8 at Olivewood. This two-story home features a spacious master bedroom and bath upstairs. The master suite offers ample storage, a large walk-in shower, a dual-sink vanity, an enclosed water closet, and an all-season walk-in closet. Upstairs, you'll also find two additional bedrooms, a bonus room, and a conveniently located laundry room. The first floor includes a bedroom and full bath, perfect for visiting family or friends. An office hideaway is tucked off the entry, providing a quiet workspace. Entering from the garage, you'll walk directly into the kitchen, which boasts an island with a stainless steel single bowl sink, granite countertops, Shaker-style cabinets, a dishwasher, and a walk-in pantry. The Great Room, dining room, and kitchen span the back of the home, connecting seamlessly to the backyard. Additional features include energy-efficient appliances, a tankless water heater, and LED lighting throughout. Design upgrades include: upgraded countertops, flooring and electrical.
Location
State CA
County Riverside
Area 263 - Banning/Beaumont/Cherry Valley
Rooms
Dining Room Dining "L"
Kitchen Dishwasher, Garbage Disposal, Hood Over Range, Microwave, Other, Pantry, Oven - Electric
Interior
Heating Forced Air, Gas, Central Forced Air
Cooling Central AC, Central Forced Air - Electric
Flooring Laminate
Fireplaces Type None
Laundry Gas Hookup, 30, Other, Upper Floor
Exterior
Parking Features Garage
Garage Spaces 2.0
Pool 31, Community Facility
Utilities Available Electricity - On Site, Telephone - Not On Site, Underground - On Site
View Hills
Building
Foundation Concrete Slab
Water District - Public
Architectural Style Other
Others
Special Listing Condition Not Applicable
Read Less Info
Want to know what your home might be worth? Contact us for a FREE valuation!

Our team is ready to help you sell your home for the highest possible price ASAP

© 2025 MLSListings Inc. All rights reserved.
Bought with NONE NONE



