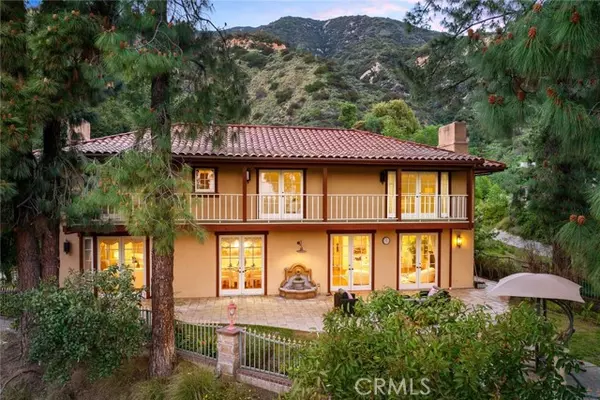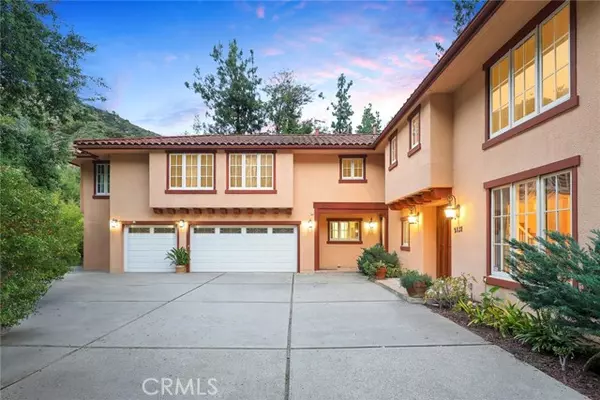For more information regarding the value of a property, please contact us for a free consultation.
Key Details
Sold Price $2,399,000
Property Type Single Family Home
Sub Type Single Family Home
Listing Status Sold
Purchase Type For Sale
Square Footage 4,494 sqft
Price per Sqft $533
MLS Listing ID CRWS24137451
Sold Date 09/06/24
Bedrooms 4
Full Baths 4
Originating Board California Regional MLS
Year Built 1981
Lot Size 0.865 Acres
Property Description
VIEW! VIEW! VIEW! Located in the quiet and prestigious North Arcadia neighborhood. Nestled in the heart of nature, this exquisite home features 4,494 sq. ft. of living space and sits on approximately 37,769 sq. ft. of land with landscaped gardens. The entry opens to a grand marble-floored foyer leading to the formal living room featuring high ceilings, base moldings, gleaming hardwood floors, and crystal light fixtures. This home offers the utmost convenience for every member of your family. The main floor seamlessly blends into an open concept design with the family room seamlessly connected to the living room with direct access to the backyard. Gourmet kitchen, granite counters, and plenty of stylish cabinetry. The backyard is the perfect place to relax and entertain guests with ease, and the spacious backyard offers plenty of space for parties and gatherings. The master suite features hardwood floors, a romantic fireplace, a private ensuite with spa tub and shower, a sauna, and a patio balcony. Take the elevator to the library, which exudes old-world elegance with rich mahogany built-in bookcases and a large fireplace. The home also features dual-system central air conditioning and heating. The property features a 3 car garage giving you plenty of parking space. Don't miss you
Location
State CA
County Los Angeles
Area 605 - Arcadia
Zoning ARR11000D*
Rooms
Family Room Other
Interior
Heating Central Forced Air
Cooling Central AC
Fireplaces Type Living Room
Laundry Other
Exterior
Garage Spaces 3.0
Pool None
View Hills
Building
Water District - Public
Others
Tax ID 5765002010
Special Listing Condition Not Applicable
Read Less Info
Want to know what your home might be worth? Contact us for a FREE valuation!

Our team is ready to help you sell your home for the highest possible price ASAP

© 2025 MLSListings Inc. All rights reserved.
Bought with NONE NONE



