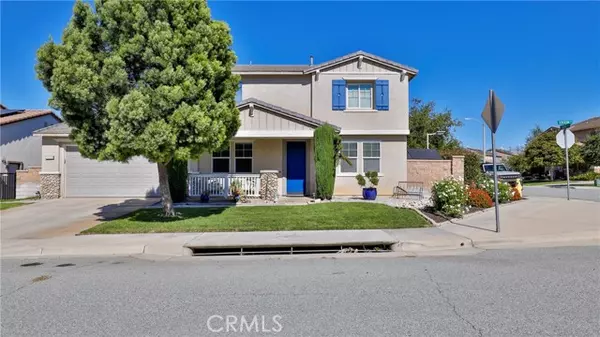For more information regarding the value of a property, please contact us for a free consultation.
Key Details
Sold Price $575,000
Property Type Single Family Home
Sub Type Single Family Home
Listing Status Sold
Purchase Type For Sale
Square Footage 3,065 sqft
Price per Sqft $187
MLS Listing ID CREV24076033
Sold Date 09/06/24
Bedrooms 4
Full Baths 3
HOA Fees $154/mo
Originating Board California Regional MLS
Year Built 2006
Lot Size 7,841 Sqft
Property Description
Introducing a stunning craftsman property nestled within the prestigious Fairway Canyon community. As soon as you walk in the front door you are welcomed with well planned out entry way. This exquisite home boasts four spacious bedrooms and three bathrooms.One of the bedrooms is downstairs as well as full bath. The heart of this home is the chef's dream kitchen, with plenty of storage, complete with pantry, granite countertops, and a double oven, making it perfect for both daily living and entertaining. There is plenty of space for entertaining or a growing family in the beautiful living areas with a stunning fireplace. For your comfort, this home features a dual unit energy-star cooling system, ensuring a pleasant climate year-round. Stepping into the backyard, you'll be captivated by its space and beauty, perfect for evening dining. The small monthly HOA's amenities include the accessibility to a relaxing pool/spa, a playground for the little ones, with a serene park-like setting, dog park, Gym, two pools, wifi, and club house. Don't miss the opportunity to call this remarkable property your new home!
Location
State CA
County Riverside
Area 263 - Banning/Beaumont/Cherry Valley
Rooms
Family Room Separate Family Room
Kitchen Dishwasher, Microwave, Other, Oven - Double, Oven - Self Cleaning, Pantry, Oven Range - Built-In, Refrigerator
Interior
Heating Central Forced Air
Cooling Central AC, Other
Fireplaces Type Gas Burning
Laundry Gas Hookup, In Laundry Room, 30, Other, Upper Floor
Exterior
Garage Spaces 3.0
Pool Spa - Private, Community Facility
View Local/Neighborhood
Building
Water Other, District - Public, Water Purifier - Owned
Others
Tax ID 413570015
Special Listing Condition Not Applicable
Read Less Info
Want to know what your home might be worth? Contact us for a FREE valuation!

Our team is ready to help you sell your home for the highest possible price ASAP

© 2025 MLSListings Inc. All rights reserved.
Bought with Erskine Bonilla



