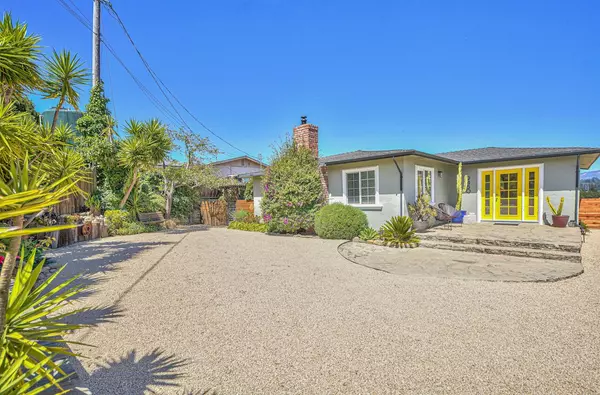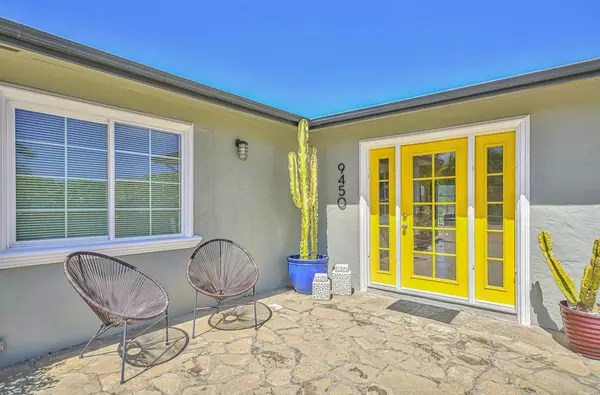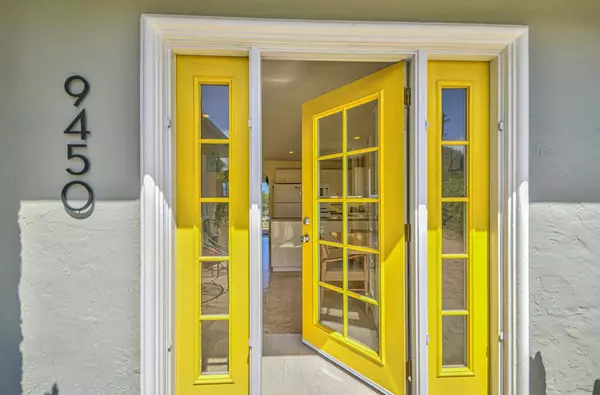For more information regarding the value of a property, please contact us for a free consultation.
Key Details
Sold Price $825,000
Property Type Single Family Home
Sub Type Single Family Home
Listing Status Sold
Purchase Type For Sale
Square Footage 1,112 sqft
Price per Sqft $741
MLS Listing ID ML81971674
Sold Date 09/24/24
Style Traditional
Bedrooms 2
Full Baths 2
Originating Board MLSListings, Inc.
Year Built 1962
Lot Size 0.330 Acres
Property Description
Come home & unwind in your own private retreat. This is the property to refocus & recharge! Enjoy country living in this stylish charming home that has hardwood floors, updated kitchen, & baths. Nice floorplan with good-sized rooms, office, & newer dual-paned windows. Completely usable 1/3 acre lot that has been thoughtfully segregated into 4 separate areas... all built for the enjoyment of the views & being outdoors. Whether it is taking in the open mountain views from the hot tub, or one of the relaxation areas, you will feel pampered! The fire pit area features a custom-made rock & wood wall. The rock wall is a perfect touch to bring all the elements of nature together. The backyard is great for entertaining or gardening. Nicely landscaped with drought tolerant mature flowering plants, bushes, & fruit trees. 2 Garden sheds & greenhouse. Large cement pads, pasture/open area, raised garden beds, & plenty of room for the children or outdoor enthusiast to play. 4H animals & livestock welcome. Cute little vintage trailer with many possibilities (currently storage). Plenty of parking & areas to park. Drive through to backyard access. RV & Oversized vehicles accessible. Shopping nearby. Conveniently located to Hwy 101 for commuting to Salinas/Peninsula/Bay area/Santa Cruz.
Location
State CA
County Monterey
Area Pesante, Crazy Horse Cyn, Salinas Cty Club, Harrison
Zoning RES
Rooms
Family Room No Family Room
Dining Room Eat in Kitchen
Kitchen Dishwasher, Exhaust Fan, Oven Range - Electric, Refrigerator
Interior
Heating Fireplace
Cooling None
Flooring Carpet, Hardwood, Laminate, Tile
Fireplaces Type Insert, Living Room, Other
Laundry Inside
Exterior
Parking Features Drive Through, Parking Area, Room for Oversized Vehicle
Fence Fenced Back, Fenced Front, Wood
Pool Spa / Hot Tub
Utilities Available Natural Gas, Public Utilities
View City Lights, Hills, Mountains, Neighborhood, Pasture, Valley
Roof Type Tar and Gravel
Building
Lot Description Farm Animals (Permitted), Grade - Gently Sloped, Grade - Level, Views
Foundation Concrete Perimeter, Crawl Space, Foundation Moisture Barrier
Sewer Septic Connected
Water Private / Mutual, Storage Tank, Well - Shared
Architectural Style Traditional
Others
Tax ID 125-401-019-000
Special Listing Condition Not Applicable
Read Less Info
Want to know what your home might be worth? Contact us for a FREE valuation!

Our team is ready to help you sell your home for the highest possible price ASAP

© 2025 MLSListings Inc. All rights reserved.
Bought with Rudy Zamora II • eXp Realty of Northern California, Inc.



