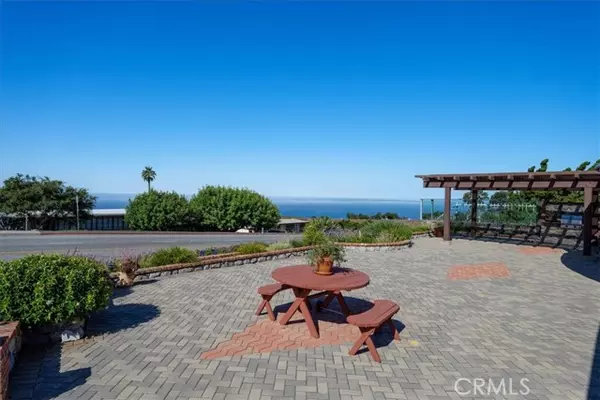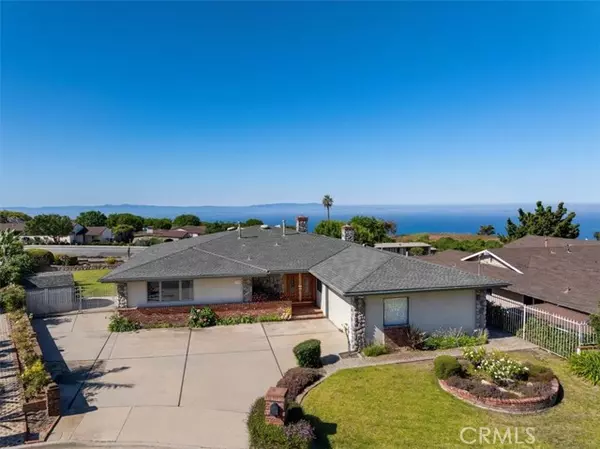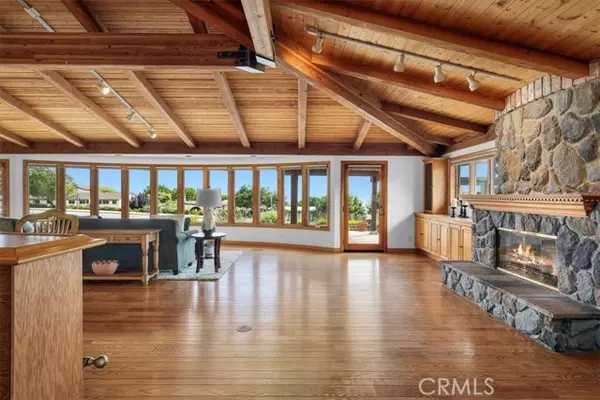For more information regarding the value of a property, please contact us for a free consultation.
Key Details
Sold Price $1,950,000
Property Type Single Family Home
Sub Type Single Family Home
Listing Status Sold
Purchase Type For Sale
Square Footage 3,031 sqft
Price per Sqft $643
MLS Listing ID CRPV24101423
Sold Date 10/01/24
Bedrooms 4
Full Baths 2
HOA Fees $4/ann
Originating Board California Regional MLS
Year Built 1961
Lot Size 0.263 Acres
Property Description
You will love coming home to stunning ocean and sunrise views from your new dream house in the prestigious community of Rancho Palos Verdes. Featuring an incredible indoor/outdoor living space, the home spans 3,031 sq ft on a generous 11,467 sq ft lot. This home's well-designed layout is the perfect blend of elegance and comfort, including an expansive living room with a large stone fireplace, vaulted high ceilings with beautifully crafted woodwork and beams that create an airy, inviting atmosphere. An abundance of windows frame views of the landscaped yard, ocean and beautiful Catalina Island. A built-in bar adds an element of luxury and convenience, making it a perfect spot for entertaining guests. The kitchen includes a walk-in pantry and looks into the formal dining room, which is separated from the family room by a two-way brick fireplace, creating a cozy ambiance for both spaces. The family room and dining room are both enhanced by coffered ceilings, adding a touch of sophistication to your gatherings. All bedrooms contain mirrored closets and the master bedroom features two closets, including a spacious walk-in. One of the additional bedrooms has French doors that open to the backyard, providing a seamless connection to outdoor living. Enjoy the elegance of well-maintained
Location
State CA
County Los Angeles
Area 168 - Mira Catalina
Zoning RPRS13000*
Rooms
Dining Room Breakfast Bar, Formal Dining Room, Breakfast Nook
Kitchen Dishwasher, Garbage Disposal, Pantry, Oven Range - Electric, Refrigerator, Oven - Electric
Interior
Heating Central Forced Air, Fireplace
Cooling Central AC
Fireplaces Type Dining Room, Living Room, Den
Laundry In Garage, Washer, Dryer
Exterior
Parking Features Garage, Other
Garage Spaces 2.0
Fence 2, 22, 3, 9
Pool 31, None
Utilities Available Electricity - On Site, Telephone - Not On Site
View Local/Neighborhood, Ocean
Roof Type Tile
Building
Lot Description Corners Marked, Paved
Story One Story
Foundation Raised
Water Hot Water, District - Public
Others
Tax ID 7558007003
Read Less Info
Want to know what your home might be worth? Contact us for a FREE valuation!

Our team is ready to help you sell your home for the highest possible price ASAP

© 2025 MLSListings Inc. All rights reserved.
Bought with Nick Burdiak



