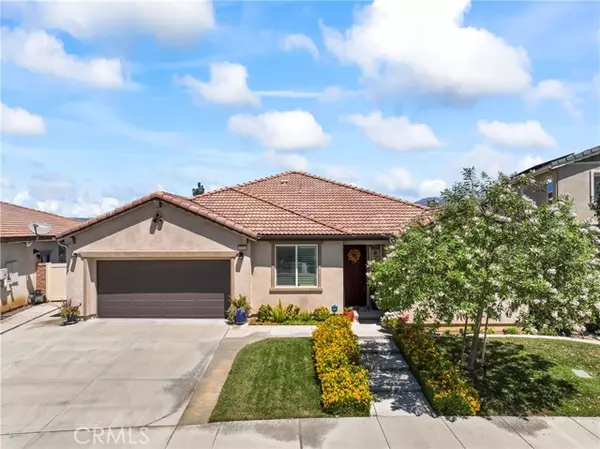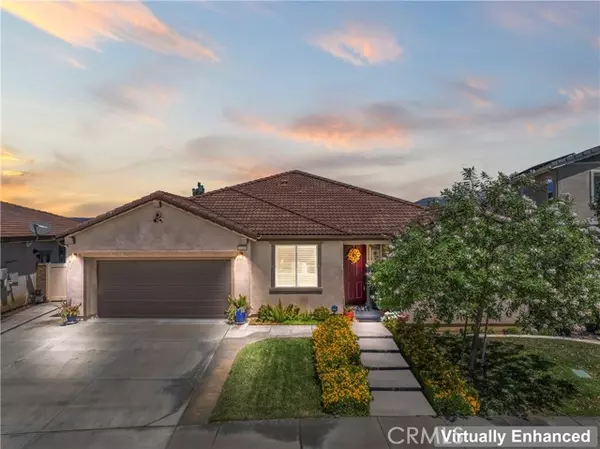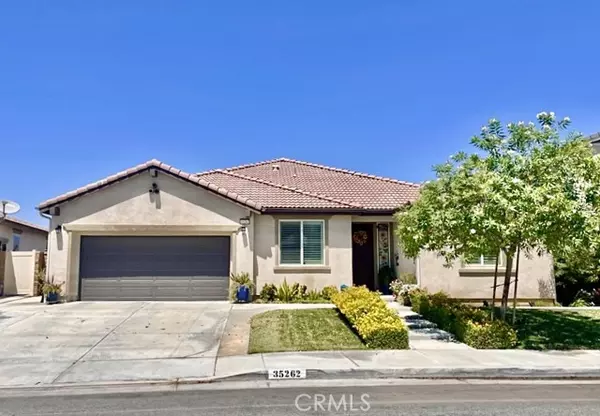For more information regarding the value of a property, please contact us for a free consultation.
Key Details
Sold Price $640,000
Property Type Single Family Home
Sub Type Single Family Home
Listing Status Sold
Purchase Type For Sale
Square Footage 2,402 sqft
Price per Sqft $266
MLS Listing ID CREV24167830
Sold Date 10/16/24
Bedrooms 3
Full Baths 3
HOA Fees $156/mo
Originating Board California Regional MLS
Year Built 2019
Lot Size 6,534 Sqft
Property Description
Welcome home! This is a stunning single story that blends modern comfort with timeless elegance. Custom built walking path towards main entry, with full front yard landscaping begins your personal journey in enjoying the features of this home. Inside, a cozy living room/office space to the left and a side foyer space to the right await. Lots of awesome interior space for entertaining. This beauty features a spacious open floor plan, a true expansive space from kitchen to the living/ family room with 13' ceiling, overlooking an unobstructed view of the mountains (premium lot worth an additional $27,000 upon initial purchase), providing a serene outdoor oasis ideal for gatherings or quiet lounging moments. Family room also features a built-in entertainment wall, accommodating an 86" TV. Ample spaces offer natural interior light, perfect for everyday living. The spacious and private formal dining room near the kitchen provides an elegant dining experience for family and guests. The well-appointed kitchen features modern sleek appliances, double oven, ample granite counter space, spacious walk-in pantry, full designer tile backsplash, a large island with a sink, adjacent to the nook area. The primary suite offers a luxurious en-suite bathroom, with a walk-in shower, a soaking tub an
Location
State CA
County Riverside
Area 263 - Banning/Beaumont/Cherry Valley
Rooms
Family Room Separate Family Room, Other
Dining Room Formal Dining Room, In Kitchen, Other, Breakfast Nook
Kitchen Dishwasher, Microwave, Oven - Double, Pantry, Oven Range - Built-In
Interior
Heating Central Forced Air
Cooling Central AC
Flooring Other
Fireplaces Type Family Room
Laundry In Laundry Room, Other
Exterior
Parking Features Garage, Other
Garage Spaces 2.0
Fence Other, 2, 22
Pool 31, None
View Hills, Local/Neighborhood
Roof Type Tile
Building
Story One Story
Water Other, Hot Water, District - Public
Others
Tax ID 413832019
Special Listing Condition Not Applicable
Read Less Info
Want to know what your home might be worth? Contact us for a FREE valuation!

Our team is ready to help you sell your home for the highest possible price ASAP

© 2025 MLSListings Inc. All rights reserved.
Bought with Anastasia Hunter



