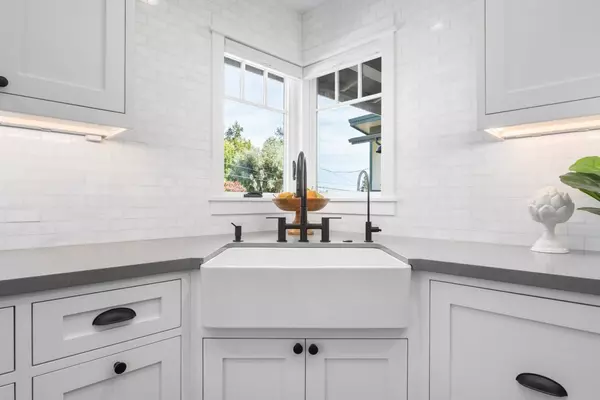For more information regarding the value of a property, please contact us for a free consultation.
Key Details
Sold Price $1,650,000
Property Type Single Family Home
Sub Type Single Family Home
Listing Status Sold
Purchase Type For Sale
Square Footage 1,540 sqft
Price per Sqft $1,071
MLS Listing ID ML81980631
Sold Date 11/04/24
Bedrooms 3
Full Baths 2
Year Built 1961
Lot Size 8,015 Sqft
Property Description
Located on a quiet cul-de-sac, this beautifully updated 3- bd, 2-bath home that blends modern living with the charm of coastal living. The home features stunning contemporary finishes throughout, offering a sleek & stylish space for comfortable living. From the moment you step inside, you'll notice the attention to detail, with high-end materials, an open floor plan, & an abundance of natural light that creates a warm & inviting atmosphere. The kitchen is fully updated, featuring state-of-the-art appliances, elegant countertops, & custom cabinetry that make it both functional and aesthetically pleasing. The living spaces flow seamlessly, perfect for entertaining or relaxing. The primary suite is a luxurious retreat, complete with an ensuite bath featuring modern fixtures & finishes. The two additional bedrooms provide ample space for family, guests,the home offers privacy and tranquility. Nearby amenities include local parks, walking trails, golf course & easy access to the Santa Cruz Beach Boardwalk, world-class surfing spots, and downtown Santa Cruz, where you can enjoy a variety of restaurants, boutiques, & entertainment options.Plus, top-rated schools & easy access to Highway 1 make this an ideal location for families & commuters alike.
Location
State CA
County Santa Cruz
Area East Santa Cruz
Zoning r-1
Rooms
Family Room Kitchen / Family Room Combo
Dining Room Dining Area in Family Room
Kitchen Countertop - Quartz, Dishwasher, Exhaust Fan, Refrigerator
Interior
Heating Central Forced Air
Cooling None
Fireplaces Type Family Room
Laundry In Garage, Washer / Dryer
Exterior
Parking Features Attached Garage, Room for Oversized Vehicle
Garage Spaces 1.0
Utilities Available Public Utilities
Roof Type Composition
Building
Foundation Concrete Perimeter
Sewer Sewer Available at Site, Sewer Connected
Water Public
Others
Tax ID 009-081-27-000
Horse Property No
Special Listing Condition Not Applicable
Read Less Info
Want to know what your home might be worth? Contact us for a FREE valuation!

Our team is ready to help you sell your home for the highest possible price ASAP

© 2025 MLSListings Inc. All rights reserved.
Bought with Tessa Mullins • Intero Real Estate Services



