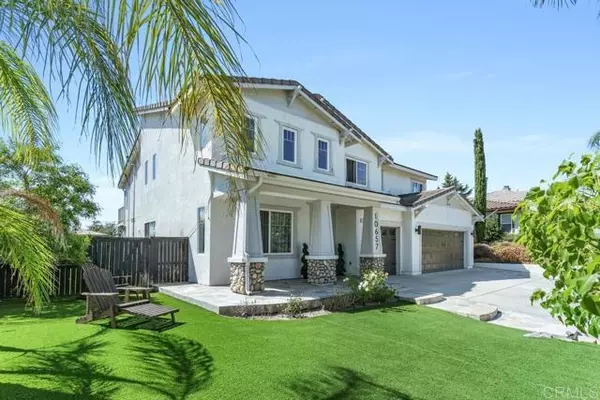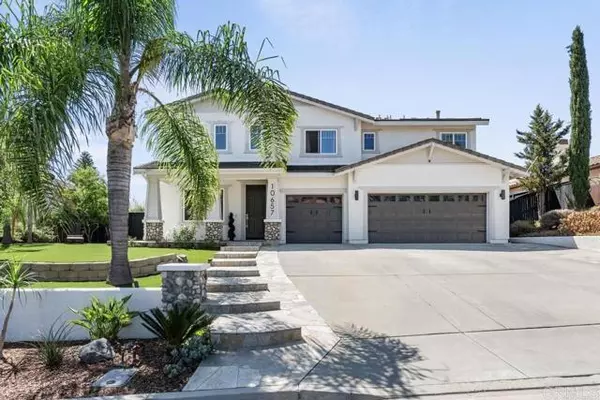For more information regarding the value of a property, please contact us for a free consultation.
Key Details
Sold Price $1,220,000
Property Type Single Family Home
Sub Type Single Family Home
Listing Status Sold
Purchase Type For Sale
Square Footage 3,243 sqft
Price per Sqft $376
MLS Listing ID CRNDP2408598
Sold Date 11/12/24
Bedrooms 6
Full Baths 3
HOA Fees $222/mo
Originating Board California Regional MLS
Year Built 2004
Property Description
Imagine a home in a dream neighborhood with a sprawling backyard that seems to stretch into infinity-where rolling landscapes meet the horizon, and endless views make the sky feel like an extension of your sanctuary. Welcome to Hidden Meadows, Escondido's best-kept secret. Here, luxury blends seamlessly with nature, creating a lifestyle defined by both the stunning surroundings and the vibrant community. As you step into this beautifully appointed home, you're greeted by elevated ceilings, abundant natural light, and an open floor plan that connects a sophisticated kitchen to a spacious family room-perfect for entertaining. The first floor also offers two bedrooms and a full bath, ideal for guests, a home office, or multigenerational living. The three-car garage provides ample storage or the perfect space for a home gym. Upstairs, you'll discover four more bedrooms, including a captivating primary suite with a viewing deck that overlooks the valley and golf course-a breathtaking retreat to start or end your day. And while you're enjoying your private oasis, you'll also take comfort in knowing your PAID SOLAR system ensures energy efficiency and cost savings for years to come. Step outside to your resort-like backyard, complete with a calming rock waterfall, built-in hot tub an
Location
State CA
County San Diego
Area 92026 - Escondido
Zoning R-1:SINGLE FAM-RES
Rooms
Family Room Other
Interior
Cooling Central AC
Fireplaces Type Family Room
Laundry Washer, Upper Floor, Dryer
Exterior
Garage Spaces 3.0
Pool Pool - In Ground
View Golf Course, Hills, Panoramic, Canyon, Valley
Building
Lot Description Grade - Rolling, Private / Secluded
Others
Tax ID 1867416200
Special Listing Condition Not Applicable
Read Less Info
Want to know what your home might be worth? Contact us for a FREE valuation!

Our team is ready to help you sell your home for the highest possible price ASAP

© 2025 MLSListings Inc. All rights reserved.
Bought with Terry Tvrs James



