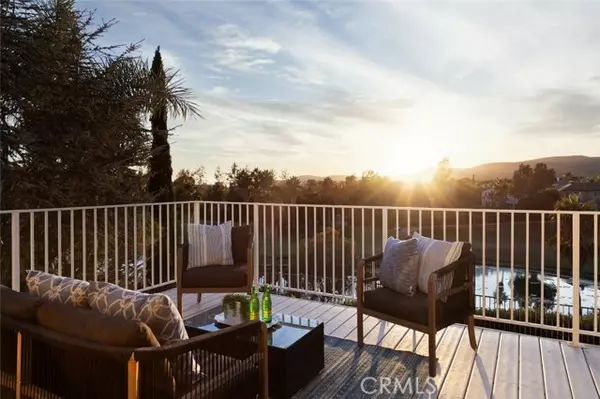For more information regarding the value of a property, please contact us for a free consultation.
Key Details
Sold Price $2,649,500
Property Type Single Family Home
Sub Type Single Family Home
Listing Status Sold
Purchase Type For Sale
Square Footage 3,415 sqft
Price per Sqft $775
MLS Listing ID CROC24229920
Sold Date 12/04/24
Style Craftsman,Cape Cod
Bedrooms 5
Full Baths 3
HOA Fees $267/mo
Originating Board California Regional MLS
Year Built 1999
Lot Size 7,510 Sqft
Property Description
Welcome to 224 Via Sedona, a completely remodeled, one-of-a-kind home in the highly sought-after Talega community of San Clemente. Boasting 5 bedrooms, 3 bathrooms, and a pristine location on the 18th hole of the renowned Talega Golf Course, this residence offers the perfect blend of modern luxury and scenic tranquility. Every detail of this home has been thoughtfully redesigned, having been remodeled down to the studs. From the moment you step inside, you'll be greeted by a bright, open floor plan featuring high-end finishes, custom cabinetry, and wide-plank hardwood floors throughout. The main level features a private guest suite, including a full bedroom and bathroom, offering the ultimate convenience for guests. Upstairs, you'll find a spacious second family room-ideal for relaxing, watching movies, or serving as a playroom or study area. The four upstairs bedrooms include the expansive primary suite, complete with a spa-inspired bathroom, oversized walk-in closet, and sweeping views of the lush golf course and rolling hills. The heart of the home is the chef's kitchen, which opens to the inviting family room. This gourmet space features top-of-the-line appliances, custom cabinetry, and a large center island, making it perfect for both everyday living and entertaining. French
Location
State CA
County Orange
Area Tl - Talega
Rooms
Family Room Separate Family Room, Other
Dining Room Breakfast Bar, Formal Dining Room, In Kitchen, Other, Breakfast Nook
Kitchen Dishwasher, Freezer, Garbage Disposal, Hood Over Range, Microwave, Other, Oven - Double, Pantry, Exhaust Fan, Oven Range - Gas, Oven Range - Built-In, Refrigerator, Built-in BBQ Grill, Oven - Gas
Interior
Heating Central Forced Air
Cooling Central AC, Other
Fireplaces Type Family Room, Gas Burning
Laundry In Laundry Room, Other
Exterior
Parking Features Garage, Other
Garage Spaces 3.0
Fence 19, 2, 22
Pool Pool - Heated, Pool - In Ground, 21, Pool - Lap, Community Facility, Spa - Community Facility
Utilities Available Electricity - On Site, Telephone - Not On Site, Underground - On Site
View Golf Course, Hills, Forest / Woods
Roof Type Shingle
Building
Foundation Concrete Slab
Water Heater - Gas, District - Public
Architectural Style Craftsman, Cape Cod
Others
Tax ID 70105531
Special Listing Condition Not Applicable
Read Less Info
Want to know what your home might be worth? Contact us for a FREE valuation!

Our team is ready to help you sell your home for the highest possible price ASAP

© 2025 MLSListings Inc. All rights reserved.
Bought with Robert Giem



