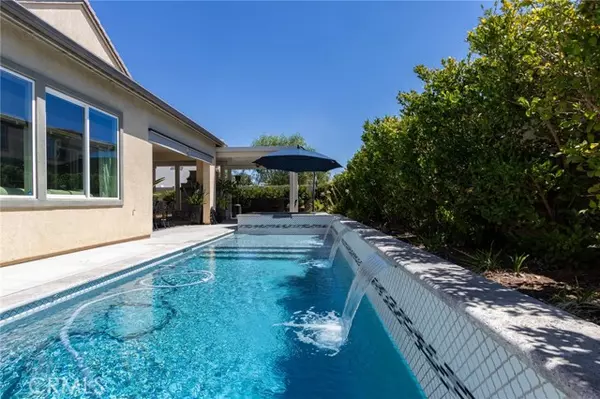For more information regarding the value of a property, please contact us for a free consultation.
Key Details
Sold Price $895,000
Property Type Single Family Home
Sub Type Single Family Home
Listing Status Sold
Purchase Type For Sale
Square Footage 3,084 sqft
Price per Sqft $290
MLS Listing ID CRSW24178263
Sold Date 12/05/24
Style Contemporary
Bedrooms 5
Full Baths 3
HOA Fees $29/mo
Originating Board California Regional MLS
Year Built 2018
Lot Size 7,405 Sqft
Property Description
This stunning executive Residence is located in the prestigious Centennial community. From the moment you step inside, you'll be captivated by the massive upgrades that make this home show like a model. Fully equipped with the latest technology. TESLA solar panels PAID OFF, (worth $41K) with Wi-Fi integrated controller!!! Featuring an elegant, open concept design with an expansive great room characterized by natural light, a custom-designed wet bar with a wine fridge, and additional storage cabinets, oversized baseboards, surround sound system, high ceilings, sliding stacked doors seamlessly blending indoor & outdoor living. The formal living features an elegant chandelier, upgraded lighting, and new blinds. The gourmet kitchen is a chef's dream, large stone center island with a breakfast bar sits 6, GE Cafe Appliances, pot filter, 6 range gas burner, convention oven, farm sink, delta faucets throughout the home, under cabinets lights, Soft close drawers, abundant counter/cabinet space, and a walk-in pantry. The luxurious primary suite includes ceiling beams, one of a kind opulent walk in shower with 2 shower heads, rain shower with lights, sitting bench, no lip entry and Upgraded dual vanities. Custom California Closet Organizers in the walk in closets. Upgraded flooring and car
Location
State CA
County Riverside
Area Srcar - Southwest Riverside County
Rooms
Family Room Other
Dining Room Breakfast Bar, In Kitchen
Kitchen Dishwasher, Hood Over Range, Microwave, Other, Oven - Self Cleaning, Pantry, Exhaust Fan, Oven Range - Built-In, Built-in BBQ Grill, Oven - Gas
Interior
Heating Central Forced Air
Cooling Central AC, Whole House / Attic Fan, Central Forced Air - Gas
Fireplaces Type Gas Starter, Outside
Laundry Gas Hookup, In Laundry Room, 30, Other
Exterior
Parking Features Attached Garage, Private / Exclusive, Garage, Gate / Door Opener
Garage Spaces 3.0
Fence Other, 2
Pool Pool - Heated, Pool - In Ground, 21, Pool - Lap, Other, Pool - Yes, Spa - Private, Heated - Solar
Utilities Available Other , Telephone - Not On Site
View Greenbelt
Roof Type Tile
Building
Lot Description Paved
Foundation Concrete Slab
Water District - Public, Water Softener
Architectural Style Contemporary
Others
Tax ID 372562011
Special Listing Condition Not Applicable
Read Less Info
Want to know what your home might be worth? Contact us for a FREE valuation!

Our team is ready to help you sell your home for the highest possible price ASAP

© 2025 MLSListings Inc. All rights reserved.
Bought with Craig Tobin



