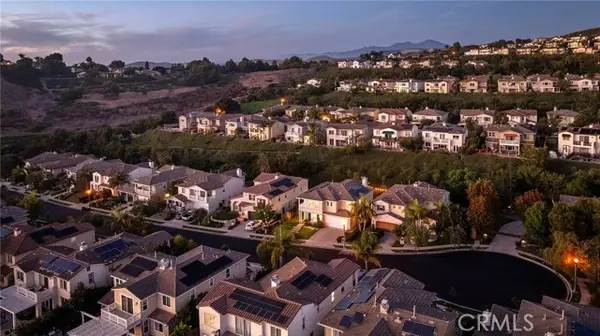For more information regarding the value of a property, please contact us for a free consultation.
Key Details
Sold Price $1,985,000
Property Type Single Family Home
Sub Type Single Family Home
Listing Status Sold
Purchase Type For Sale
Square Footage 3,150 sqft
Price per Sqft $630
MLS Listing ID CROC24209108
Sold Date 12/09/24
Style Traditional
Bedrooms 4
Full Baths 4
Half Baths 1
HOA Fees $310/mo
Originating Board California Regional MLS
Year Built 2003
Lot Size 5,945 Sqft
Property Description
Located within the prestigious & gated Reserve West neighborhood (no Mello-roos tax), this stunning home offers a coastal lifestyle unmatched.Situated near the end of a quiet cul-de-sac, the home is positioned to capture morning sun,illuminating the main living spaces. At 3,150 SF, this open-concept floor plan features 4 bedrooms(main-floor suite with private/covered patio),& 4.5 total bathrooms. Inside, it's apparent the home was recently refreshed with all new interior paint,LVP flooring throughout,updated kitchen,Spanish-modern tiling and several new fixtures.A chic formal living room sets the tone for what's ahead. A true great room draws you within featuring formal dining,kitchen,& family rooms all in one open space under 9' ceilings. Recently updated with quartz counters at the built-in buffet niche, the formal dining room offers ample space capable of hosting 8 at circular dining. In the kitchen, recently-painted cabinets with new contrasting hardware,hand-made subway backsplash,& veined quartz counters with waterfall island. New satin-black fixtures in the dinging, kitchen, & comfortable family room warmed by gas fireplace with industrial ceiling fan. The family room comes equipped with built-ins & media center,capturing views of greenery and ample natural light. Off the
Location
State CA
County Orange
Area Fr - Forster Ranch
Rooms
Family Room Other
Dining Room Breakfast Bar, Formal Dining Room, In Kitchen
Kitchen Ice Maker, Dishwasher, Freezer, Garbage Disposal, Hood Over Range, Microwave, Other, Pantry, Oven Range - Built-In, Refrigerator, Built-in BBQ Grill, Oven - Gas
Interior
Heating Forced Air, Gas, Fireplace
Cooling Central AC, Other, Whole House / Attic Fan, Central Forced Air - Electric, 9
Fireplaces Type Family Room, Gas Burning, Gas Starter, Fire Pit, Outside
Laundry In Laundry Room, 30, Other, 38, Upper Floor
Exterior
Parking Features Private / Exclusive, Garage, Other, Side By Side
Garage Spaces 2.0
Pool Pool - Heated, Community Facility, Spa - Community Facility
Utilities Available Telephone - Not On Site, Underground - On Site
View Hills, Local/Neighborhood
Roof Type Tile,Concrete
Building
Lot Description Corners Marked, Grade - Gently Sloped, Grade - Level
Foundation Concrete Slab
Sewer TBD
Water Other, Heater - Gas, District - Public
Architectural Style Traditional
Others
Tax ID 67928246
Special Listing Condition Not Applicable
Read Less Info
Want to know what your home might be worth? Contact us for a FREE valuation!

Our team is ready to help you sell your home for the highest possible price ASAP

© 2025 MLSListings Inc. All rights reserved.
Bought with Christian Wach



