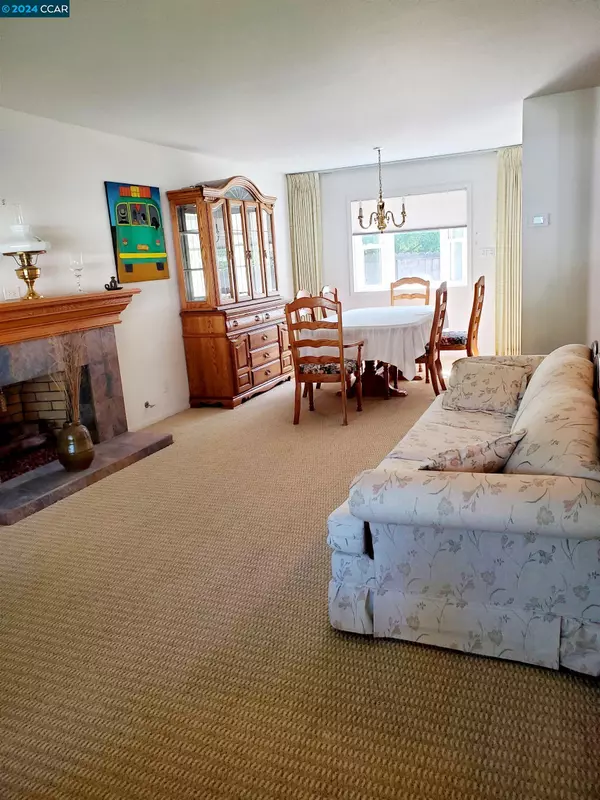For more information regarding the value of a property, please contact us for a free consultation.
Key Details
Sold Price $1,100,000
Property Type Townhouse
Sub Type Townhouse
Listing Status Sold
Purchase Type For Sale
Square Footage 1,719 sqft
Price per Sqft $639
MLS Listing ID CC41076164
Sold Date 12/10/24
Style Traditional
Bedrooms 3
Full Baths 2
Half Baths 1
HOA Fees $699
Originating Board Contra Costa Association of Realtors
Year Built 1976
Lot Size 4,680 Sqft
Property Description
OPEN HOUSE Sunday 11/17/24 from 1-4 This three bedroom two and a half bath two-story duet is located in the desirable Rudgear Estates neighborhood. The home features a formal living and dining room , family room, central heat and air conditioning plus dual pane windows. The two bedrooms and spacious primary ensuite with a separate office/sitting area are located on the upper level providing privacy from the main living area. A private outdoor fenced yard with a covered patio is perfect for dining, gardening or simply relaxing. There is easy access to the HOA community pool, walking trails, Rudgear Park tennis and pickleball courts. Minutes from Walnut Creek/Acalanes District schools, downtown Walnut Creek and I-680.
Location
State CA
County Contra Costa
Area Other Area
Rooms
Family Room Separate Family Room
Dining Room Dining Area
Kitchen Countertop - Tile, Dishwasher, Garbage Disposal, Microwave, Oven - Self Cleaning, Oven Range - Gas, Oven Range, Refrigerator
Interior
Heating Forced Air, Gas
Cooling Whole House / Attic Fan, Central -1 Zone
Flooring Tile, Vinyl, Carpet - Wall to Wall
Fireplaces Type Gas Burning, Gas Starter, Living Room, Raised Hearth, Wood Burning, Brick
Laundry Gas Hookup, In Garage, Washer, Dryer
Exterior
Exterior Feature Stucco
Parking Features Attached Garage, Enclosed, Garage, Gate / Door Opener, Access - Interior
Garage Spaces 2.0
View Hills, Ridge
Roof Type Tile
Building
Lot Description Grade - Level, Regular
Story Two Story
Foundation Crawl Space
Sewer Sewer - Public
Water Public, Heater - Gas
Architectural Style Traditional
Others
Tax ID 182-281-008-9
Read Less Info
Want to know what your home might be worth? Contact us for a FREE valuation!

Our team is ready to help you sell your home for the highest possible price ASAP

© 2025 MLSListings Inc. All rights reserved.
Bought with Renee White • CCKELW



