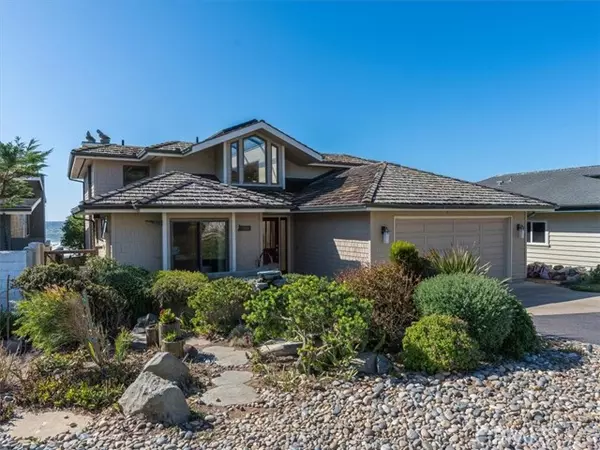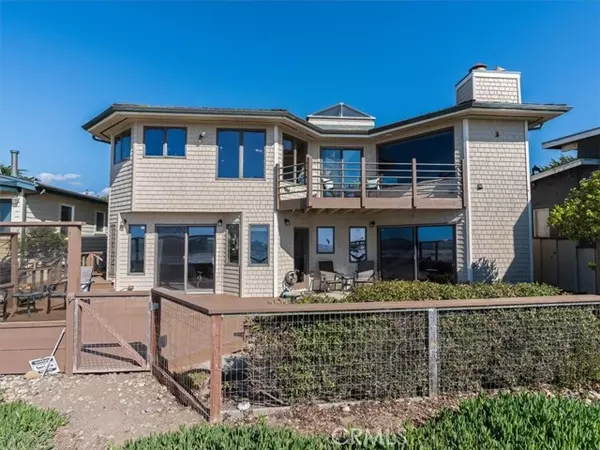For more information regarding the value of a property, please contact us for a free consultation.
Key Details
Sold Price $3,300,000
Property Type Single Family Home
Sub Type Single Family Home
Listing Status Sold
Purchase Type For Sale
Square Footage 2,041 sqft
Price per Sqft $1,616
MLS Listing ID CRSC24222222
Sold Date 12/13/24
Bedrooms 3
Full Baths 3
Half Baths 1
Originating Board California Regional MLS
Year Built 1991
Lot Size 4,500 Sqft
Property Description
Oceanfront, up-scale home offers incredible white water, coastline and sunset ocean views from its bluff-top location on the Marine Terrace. This sumptuous home is naturally illuminated from an expanse of windows along the western edge of the home overlooking the sea plus a large skylight that is centralized over the entryway and into the great room. Created with beautiful details of wood floors and ceilings, marble accents, granite counters and a plethora of cabinetry. Built as a split-level home, the living, dining and kitchen are on the top level. The living room is adorned with wood floors and recessed lighting in the wood ceilings, a wood burning fireplace with gas log lighter and marble surround, and a matching marble topped wet bar. A glass door leads to a deck overlooking the sea. The dining room lies between the kitchen and living room; you can dine while watching the waves. A long, glass topped built-in hutch provides space for all your dishes and china. There is room for not only a dining table but a built-in long eating bar is focused on the amazing kitchen. Granite counters enhance the stainless steel dual ovens, and five burner gas cooktop with downdraft. There are numerous wood cabinets plus a walk-in pantry. The kitchen sink overlooks the surf. Around the corner
Location
State CA
County San Luis Obispo
Area Camb - Cambria
Zoning RSF
Rooms
Dining Room Breakfast Bar, Dining "L"
Kitchen Dishwasher, Garbage Disposal, Other, Oven - Double, Pantry, Refrigerator
Interior
Heating Forced Air, Gas, Fireplace
Cooling Window / Wall Unit
Fireplaces Type Gas Starter, Living Room, Wood Burning
Laundry Other, 38
Exterior
Parking Features Garage, Other
Garage Spaces 2.0
Fence Other, Wood
Pool 31, None
Utilities Available Telephone - Not On Site
View Ocean, Water
Roof Type Shingle,Wood Shakes / Shingles
Building
Lot Description Grade - Level
Foundation Concrete Slab
Water Heater - Gas, District - Public
Others
Tax ID 023081013
Read Less Info
Want to know what your home might be worth? Contact us for a FREE valuation!

Our team is ready to help you sell your home for the highest possible price ASAP

© 2025 MLSListings Inc. All rights reserved.
Bought with Bob Kasper



