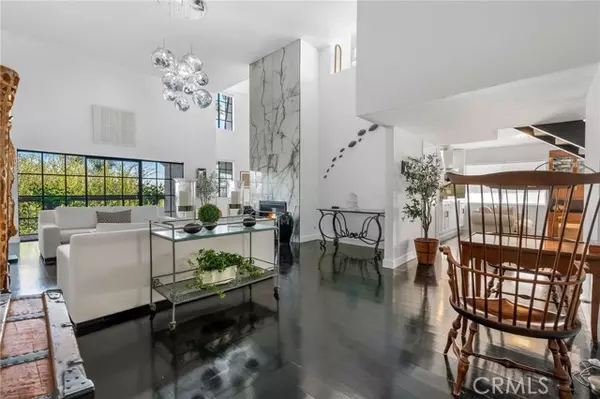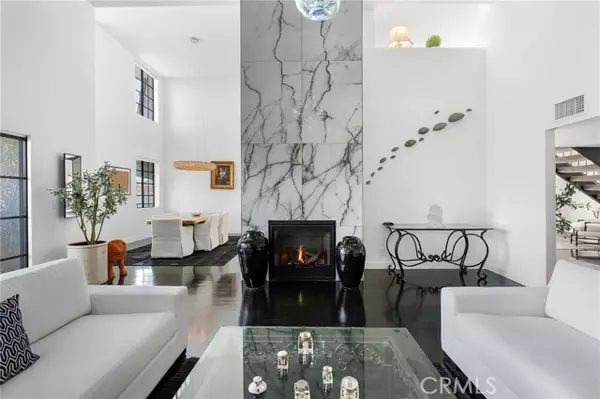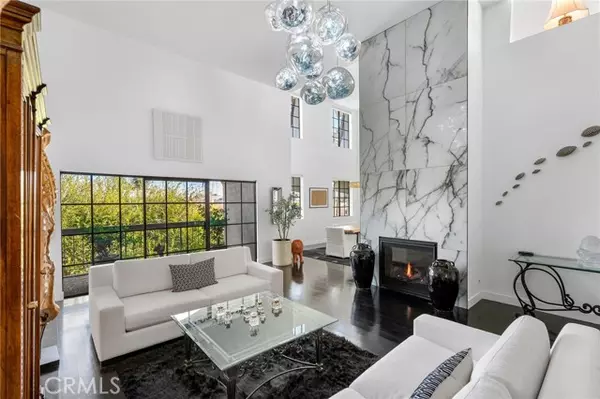For more information regarding the value of a property, please contact us for a free consultation.
Key Details
Sold Price $995,000
Property Type Condo
Sub Type Condominium
Listing Status Sold
Purchase Type For Sale
Square Footage 2,486 sqft
Price per Sqft $400
MLS Listing ID CRPW24237190
Sold Date 12/17/24
Bedrooms 3
Full Baths 3
HOA Fees $750/mo
Originating Board California Regional MLS
Year Built 1981
Lot Size 0.806 Acres
Property Description
Elevate your lifestyle with this extraordinary two-story penthouse with modern design and luxury spanning 2,480 sq. ft. of impeccable interior space, crowned by a 600 sq. ft. private rooftop retreat. Every detail of this residence was re-imagined in 2023 and reflects elegance and sophistication. Step into an awe-inspiring space with 17-foot ceilings that bathe the interiors in natural light, creating an open and airy ambiance. The thoughtfully curated floor plan features two refined living rooms, an elegant dining area, and a spacious primary suite designed for ultimate comfort. The chef's kitchen is a showpiece, adorned with high-end appliances and stunning Persa Green quartzite countertops, offering a perfect harmony of beauty and functionality. Engineered hardwood floors flow seamlessly throughout the main floor living area, enhancing the home's modern aesthetic. Indulge in your private rooftop sanctuary, an ideal setting to savor panoramic mountain views and the twinkle of city lights. Whether hosting sophisticated gatherings or enjoying serene moments, this space redefines outdoor living. This prestigious building offers amenities, including a pool, rejuvenating hot tub, and outdoor BBQ area, along with the convenience of two secure parking spaces. Nestled in
Location
State CA
County Los Angeles
Area Tar - Tarzana
Zoning LARD2
Rooms
Dining Room Formal Dining Room
Kitchen Dishwasher, Hood Over Range, Other, Refrigerator, Oven - Gas
Interior
Heating Central Forced Air, Fireplace
Cooling Central AC
Fireplaces Type Living Room
Laundry Other
Exterior
Parking Features Assigned Spaces, Garage, Gate / Door Opener, Parking Space(s)
Garage Spaces 2.0
Pool Community Facility, Spa - Community Facility
View Hills, Local/Neighborhood, Valley, City Lights
Building
Story Three or More Stories
Water District - Public
Others
Tax ID 2160017069
Special Listing Condition Not Applicable
Read Less Info
Want to know what your home might be worth? Contact us for a FREE valuation!

Our team is ready to help you sell your home for the highest possible price ASAP

© 2025 MLSListings Inc. All rights reserved.
Bought with Vahe Zargarian



