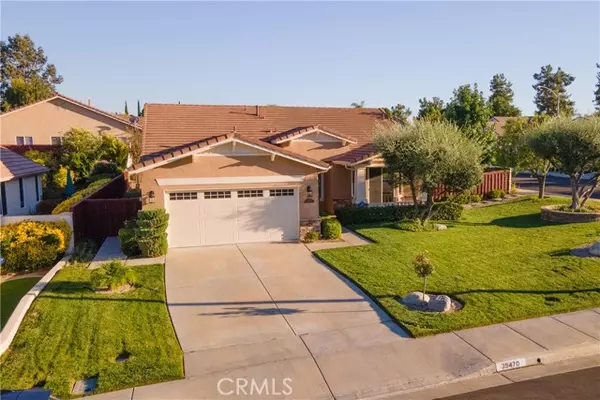For more information regarding the value of a property, please contact us for a free consultation.
Key Details
Sold Price $692,000
Property Type Single Family Home
Sub Type Single Family Home
Listing Status Sold
Purchase Type For Sale
Square Footage 1,973 sqft
Price per Sqft $350
MLS Listing ID CRSW24211145
Sold Date 12/23/24
Bedrooms 3
Full Baths 2
HOA Fees $198/mo
Originating Board California Regional MLS
Year Built 2002
Lot Size 8,712 Sqft
Property Description
Welcome to Four Seasons Murrieta 55+ Active Retirement Community! 39470 Chappellet Circle is the Traditional 1 Floor Plan, featuring 1,973 square feet, 3 bedrooms, 2 bathrooms on a 8,712 sqft lot. Located on a corner lot of a cul-de-sac, this home features a front patio, backyard, and side yard with ample space to enjoy being outdoors at all hours of the day! Inside, there are 4 sliding doors, one from the kitchen to the front patio, one from the dining room to the side yard, one from the family room to the backyard, and one from the primary bedroom to the backyard. The Traditional 1 Floor Plan is known for the Kitchen being located in the front of the house, with granite counters, kitchen island, ceiling fan, lots of storage and natural lighting. Next to the Kitchen is the Dining Room with more storage cabinets and slider to the side yard. The Family Room has plantation shutters, ceiling fan, and entertainment center with TV included. The Primary Bedroom features double door entry, slider to backyard, ceiling fan, and opens to the bathroom with dual sinks, walk-in closet, remodeled walk-in shower, and separate soaking tub. The Second Bedroom has a ceiling fan, plantation shutters, mirrored closet doors, and direct access to the guest bathroom (which also connects to the hallway
Location
State CA
County Riverside
Area Srcar - Southwest Riverside County
Rooms
Family Room Other
Dining Room Formal Dining Room, Breakfast Nook
Kitchen Dishwasher, Microwave, Oven - Gas
Interior
Heating Central Forced Air
Cooling Central AC
Fireplaces Type Family Room
Laundry Gas Hookup, In Laundry Room, 30, Other
Exterior
Parking Features Garage, Other
Garage Spaces 2.0
Pool Community Facility, Spa - Community Facility
Utilities Available Telephone - Not On Site
View Local/Neighborhood
Building
Lot Description Corners Marked
Story One Story
Water District - Public
Others
Tax ID 920270022
Special Listing Condition Not Applicable
Read Less Info
Want to know what your home might be worth? Contact us for a FREE valuation!

Our team is ready to help you sell your home for the highest possible price ASAP

© 2025 MLSListings Inc. All rights reserved.
Bought with Gwendolyn Leevers



