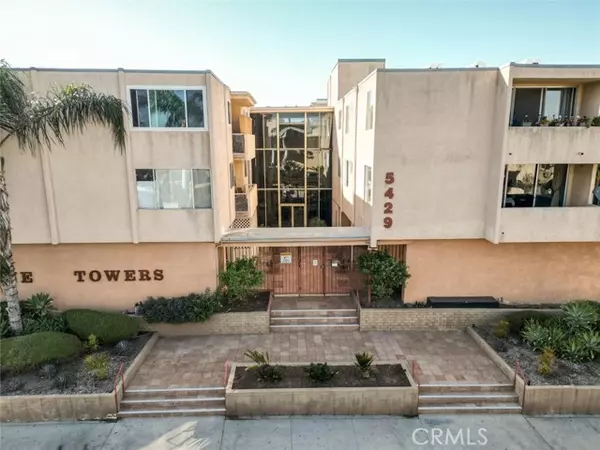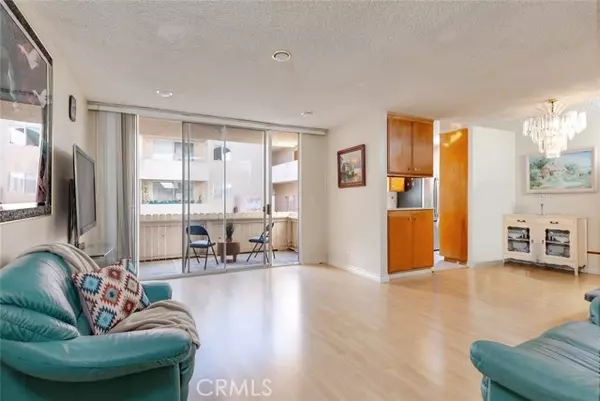For more information regarding the value of a property, please contact us for a free consultation.
Key Details
Sold Price $435,000
Property Type Condo
Sub Type Condominium
Listing Status Sold
Purchase Type For Sale
Square Footage 1,147 sqft
Price per Sqft $379
MLS Listing ID CRGD24217982
Sold Date 12/23/24
Bedrooms 2
Full Baths 2
HOA Fees $600/mo
Originating Board California Regional MLS
Year Built 1964
Lot Size 1.398 Acres
Property Description
Welcome to 5429 Newcastle Avenue, Unit 106, an exquisite condo nestled in the beautiful city of Encino! This elegant 2-bedroom, 2-bathroom residence greets you with a spacious living room, awash in natural light and enhanced by sleek laminate flooring that flows effortlessly throughout. The well-appointed kitchen is designed for both style and functionality, featuring an electric stovetop, range hood, and refrigerator. From the living room, enjoy access to your private balcony, the perfect retreat for relaxation while soaking in the stunning California weather. The inviting bedrooms provide a serene escape, with the primary suite showcasing a luxurious walk-in shower, while the second bathroom features a charming shower-in-tub. The community boasts a sparkling pool for leisure and offers two dedicated parking spaces for your convenience. This condo masterfully balances comfort and leisure, ideally situated near the 101 freeway and in close proximity to excellent schools, picturesque parks, and delightful dining options. This remarkable property isn't just a home; it's a captivating lifestyle waiting to be embraced!
Location
State CA
County Los Angeles
Area Enc - Encino
Zoning LAR3
Rooms
Dining Room Other
Kitchen Dishwasher, Hood Over Range, Other
Interior
Heating Central Forced Air
Cooling Central AC
Fireplaces Type None
Laundry Community Facility
Exterior
Parking Features Common Parking - Shared
Garage Spaces 2.0
Pool Community Facility
View None
Building
Story One Story
Water District - Public
Others
Tax ID 2162002044
Special Listing Condition Not Applicable
Read Less Info
Want to know what your home might be worth? Contact us for a FREE valuation!

Our team is ready to help you sell your home for the highest possible price ASAP

© 2025 MLSListings Inc. All rights reserved.
Bought with Dorit Pakdaman



