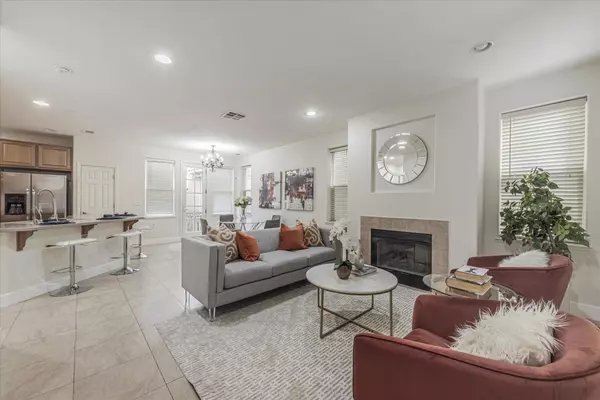For more information regarding the value of a property, please contact us for a free consultation.
Key Details
Sold Price $1,435,000
Property Type Single Family Home
Sub Type Single Family Home
Listing Status Sold
Purchase Type For Sale
Square Footage 2,411 sqft
Price per Sqft $595
MLS Listing ID ML81986462
Sold Date 12/26/24
Bedrooms 4
Full Baths 3
Half Baths 1
HOA Fees $85/mo
HOA Y/N 1
Year Built 2005
Lot Size 1,742 Sqft
Property Description
Welcome to this beautifully designed single-family home nestled in the sought-after Communications Hill community! With 2,411 square feet of bright, open living space, this stunning residence boasts 4 bedrooms and 3.5 bathrooms, thoughtfully crafted for both comfort and style. Step into the inviting living room, where natural light pours in, complemented by a cozy gas log fireplaceperfect for unwinding. The spacious, chef-inspired kitchen opens seamlessly into the living room, featuring a breakfast bar, sleek dual stainless steel sink, ample cabinetry, a gas cooktop, built-in microwave, and an expansive pantry. On the second level, youll find two luxurious master suites, each providing privacy and one with an impressive walk-in closet. The top floor offers two additional bedrooms with breathtaking views of the East Foothills, plus an ideal nook for a home office. Convenience abounds with a large utility room that includes washer/dryer hookups and a folding table, as well as a substantial walk-in pantry. The attached 2-car garage, equipped with an automatic opener, ensures easy access, and the serene patio area offers a perfect spot to relax and enjoy the outdoors. This home combines style, functionality, and a prime location your dream home awaits!
Location
State CA
County Santa Clara
Area South San Jose
Zoning R1
Rooms
Family Room Kitchen / Family Room Combo
Other Rooms Loft
Dining Room Dining Area in Family Room
Kitchen Countertop - Quartz, Oven Range - Gas, Refrigerator
Interior
Heating Central Forced Air
Cooling Central AC
Flooring Tile, Other
Fireplaces Type Living Room
Laundry Washer / Dryer
Exterior
Parking Features Attached Garage
Garage Spaces 2.0
Utilities Available Public Utilities
Roof Type Tile
Building
Story 3
Foundation Concrete Slab
Sewer Sewer - Public
Water Public
Level or Stories 3
Others
HOA Fee Include Common Area Electricity,Common Area Gas
Tax ID 455-81-057
Horse Property No
Special Listing Condition Not Applicable
Read Less Info
Want to know what your home might be worth? Contact us for a FREE valuation!

Our team is ready to help you sell your home for the highest possible price ASAP

© 2025 MLSListings Inc. All rights reserved.
Bought with Lisa Wu • Coldwell Banker Realty



