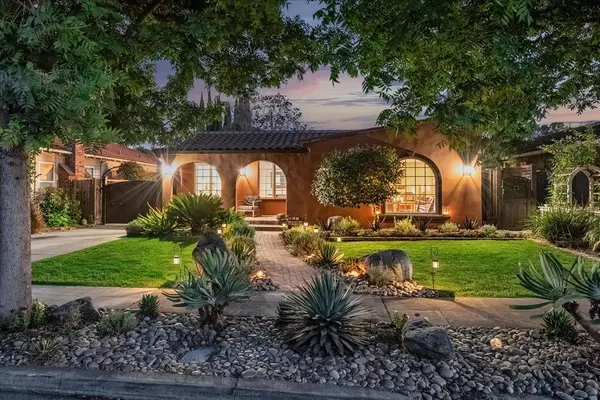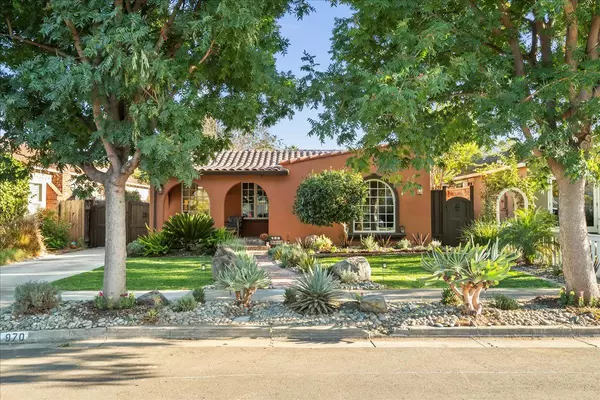For more information regarding the value of a property, please contact us for a free consultation.
Key Details
Sold Price $1,745,000
Property Type Single Family Home
Sub Type Single Family Home
Listing Status Sold
Purchase Type For Sale
Square Footage 1,264 sqft
Price per Sqft $1,380
MLS Listing ID ML81984681
Sold Date 12/27/24
Style Spanish
Bedrooms 2
Full Baths 2
Year Built 1941
Lot Size 5,400 Sqft
Property Description
Nestled just two blocks from downtown Willow Glen, in one of the few Cul-de-sacs this stunningly updated 1940s Mission-style home radiates timeless charm and Spanish influences. With over $400K in modern upgrades, this property combines historical elegance with contemporary comforts and is ready to move right in! Timeless brick walkway, framed by lush greenery, leading to a covered porch. Step inside to a thoughtfully designed & Meticulously updated living space. Gourmet kitchen with Silestone counters, subway backsplash, top-of-the-line stainless steel appliances, hammered copper sink, and custom Spanish-inspired tile flooring. Formal dining room, with wide crown molding, flows seamlessly into the inviting living area, complete with a stunning arched window and a stucco and stone fireplace. Gorgeous high-end bathrooms, and oak flooring throughout. Don't miss the stunning European-style ADU perfect for guests or potential rental income. Outside, the beautifully landscaped backyard with a redwood pergola draped in grapevines, is a serene escape. Walking distance to chic restaurants, unique shops, & parks, this home is a blend of convenience & architectural beauty. Extensive list of upgrades- solid core doors/dbl pane windows/copper plumbing/new roof and the list goes on!
Location
State CA
County Santa Clara
Area Willow Glen
Zoning R1-8
Rooms
Family Room No Family Room
Other Rooms Laundry Room
Dining Room Breakfast Nook, Formal Dining Room
Kitchen Cooktop - Gas, Countertop - Quartz, Dishwasher, Dual Fuel, Exhaust Fan, Garbage Disposal, Hood Over Range, Microwave, Oven Range
Interior
Heating Fireplace , Wall Furnace
Cooling None
Flooring Hardwood, Tile
Fireplaces Type Living Room, Wood Burning
Laundry In Utility Room, Inside, Washer / Dryer
Exterior
Exterior Feature Back Yard, Balcony / Patio, Drought Tolerant Plants, Fenced, Sprinklers - Auto
Parking Features Detached Garage, Gate / Door Opener
Garage Spaces 2.0
Fence Fenced Back, Wood
Utilities Available Public Utilities
Roof Type Flat / Low Pitch,Tile
Building
Lot Description Grade - Level
Story 1
Foundation Concrete Slab
Sewer Sewer - Public
Water Public
Level or Stories 1
Others
Tax ID 264-56-042
Horse Property No
Special Listing Condition Not Applicable
Read Less Info
Want to know what your home might be worth? Contact us for a FREE valuation!

Our team is ready to help you sell your home for the highest possible price ASAP

© 2025 MLSListings Inc. All rights reserved.
Bought with Jacklyn Friedland • Compass



