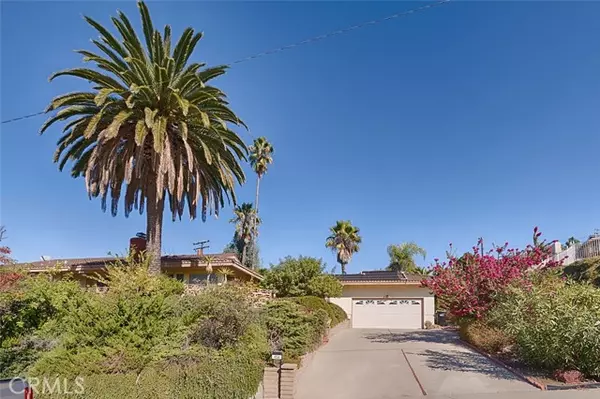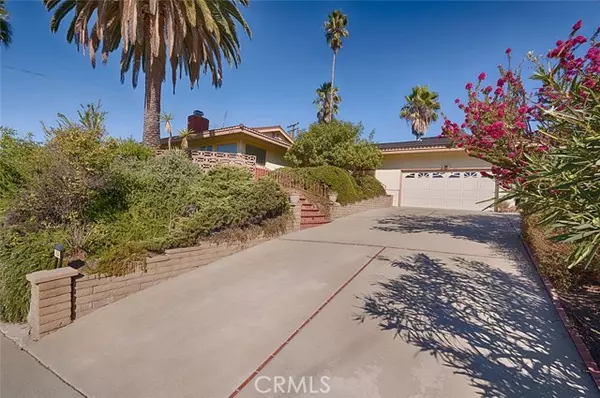For more information regarding the value of a property, please contact us for a free consultation.
Key Details
Sold Price $910,000
Property Type Single Family Home
Sub Type Single Family Home
Listing Status Sold
Purchase Type For Sale
Square Footage 1,914 sqft
Price per Sqft $475
MLS Listing ID CRPW24235455
Sold Date 12/27/24
Style Traditional
Bedrooms 3
Full Baths 2
Originating Board California Regional MLS
Year Built 1960
Lot Size 0.275 Acres
Property Description
DIAMOND BAR HOME -This charming single-story home in a highly sought-after neighborhood offers fantastic features. Great floor plan, 3 bedrooms, 2 baths, 1,914 square feet of spacious living room/great room with cozy fireplace, dining room with a custom window which allow for natural light and family room with a French sliding door to the manicured back yard (miniature golf and swimming pool). This property sits on 11,957 square feet lot. The kitchen has a plenty cabinet, counter spaces, stained glass accented cabinet doors, wine cooler, tile flooring and skylight. Upgrades throughout the entire home including the upgraded bathrooms, two bay windows and a garden window in the kitchen, Ceiling fan throughout the house and custom windows (dual pane windows). The primary bedroom offers two spacious closets with a private bathroom. The two additional bedrooms are well-sized, while the hallway bathroom offers a tub/shower combo with Solatube for natural light and tile flooring. 2-Car garage with an extra storage above the garage. The side gate entrance leads to the swimming pool and miniature golf with a private court yard is a great way to cool off on a hot summer day. In addition, the home is conveniently located to schools, parks, shopping and the freeway.
Location
State CA
County Los Angeles
Area 616 - Diamond Bar
Zoning LCR11L
Rooms
Family Room Other
Dining Room Breakfast Bar, Dining Area in Living Room, Other
Kitchen Dishwasher, Garbage Disposal, Microwave, Other, Refrigerator, Oven - Electric
Interior
Heating Forced Air, Central Forced Air, Electric
Cooling Central AC, Central Forced Air - Electric
Fireplaces Type Family Room, Wood Burning
Laundry In Kitchen, 30, 9
Exterior
Parking Features Garage, Gate / Door Opener
Garage Spaces 2.0
Fence Chain Link
Pool 12, Pool - In Ground, Pool - Yes
View 31
Roof Type Metal
Building
Lot Description Corners Marked
Story One Story
Foundation Concrete Slab
Water Hot Water, Heater - Electric, District - Public
Architectural Style Traditional
Others
Tax ID 8701004008
Special Listing Condition Not Applicable
Read Less Info
Want to know what your home might be worth? Contact us for a FREE valuation!

Our team is ready to help you sell your home for the highest possible price ASAP

© 2025 MLSListings Inc. All rights reserved.
Bought with Christina Martinez



