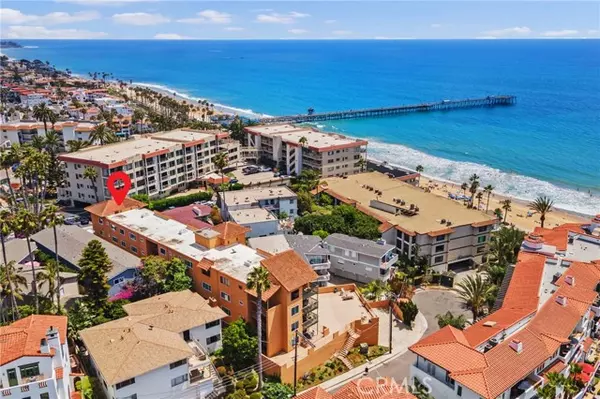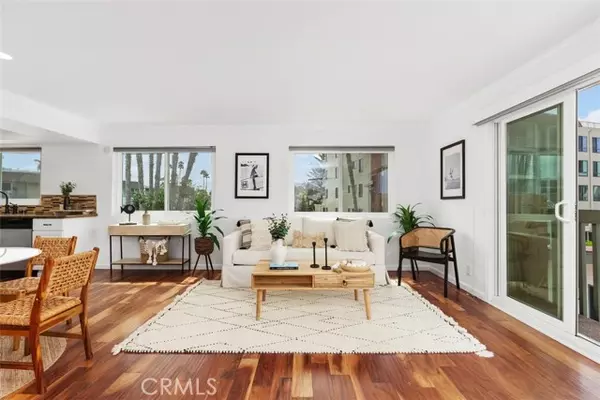For more information regarding the value of a property, please contact us for a free consultation.
Key Details
Sold Price $929,000
Property Type Condo
Sub Type Condominium
Listing Status Sold
Purchase Type For Sale
Square Footage 1,000 sqft
Price per Sqft $929
MLS Listing ID CROC24200584
Sold Date 12/26/24
Bedrooms 2
Full Baths 1
Half Baths 1
HOA Fees $468/mo
Originating Board California Regional MLS
Year Built 1975
Property Description
California Living at its Finest! Welcome to your dream seaside retreat in the heart of San Clemente's iconic Spanish Village by the Sea! Nestled in the coveted Pier Bowl neighborhood, this stunning condominium offers the quintessential California lifestyle, just steps away from the sparkling ocean, the historic pier, Casa Romantica, Beach Trail, and world-class surf spots like Trestles and T-Street. This bright and airy single-level end-unit home features 2 spacious bedrooms and 1.5 bathrooms. The kitchen boasts stainless steel appliances, while the open-concept living and dining area, complete with a cozy fireplace, invites relaxation. Additional highlights include in-unit laundry and a private balcony with peek-a-boo views of the Pacific Ocean. Recent upgrades enhance the home's appeal, including NEW hardwood flooring and Cadet Wall Heaters, recessed lighting, newer vinyl windows and slider doors, and fresh interior paint! Step outside and enjoy direct access to Linda Lane Park, volleyball courts, and nearby beach access via Corto Lane. A short stroll to downtown brings you to vibrant cafes, fine dining, boutique shopping, and entertainment on Avenida Del Mar-plus beach concerts and live events all summer long. Parking is a breeze with two assigned parking spaces in t
Location
State CA
County Orange
Area Sc - San Clemente Central
Rooms
Dining Room Formal Dining Room
Kitchen Dishwasher, Garbage Disposal, Microwave, Other, Refrigerator, Oven - Gas
Interior
Heating Electric, Fireplace
Cooling None
Fireplaces Type Living Room
Laundry In Closet, 30, Other, 38
Exterior
Parking Features Assigned Spaces, Gate / Door Opener, Guest / Visitor Parking, Underground Parking
Garage Spaces 2.0
Fence 3
Pool 31, None
View Local/Neighborhood, Ocean, 30
Roof Type Tile
Building
Story One Story
Water District - Public
Others
Tax ID 93419008
Special Listing Condition Not Applicable
Read Less Info
Want to know what your home might be worth? Contact us for a FREE valuation!

Our team is ready to help you sell your home for the highest possible price ASAP

© 2025 MLSListings Inc. All rights reserved.
Bought with Jim Habig



