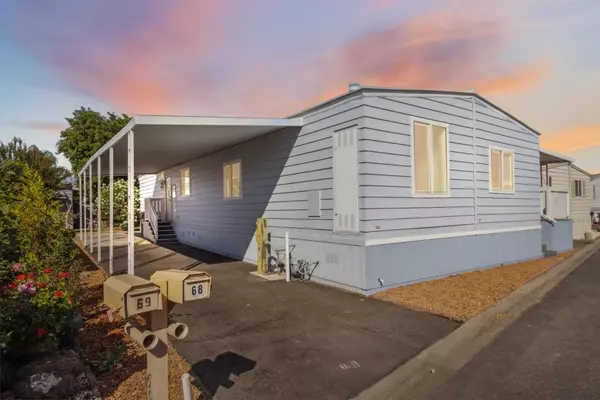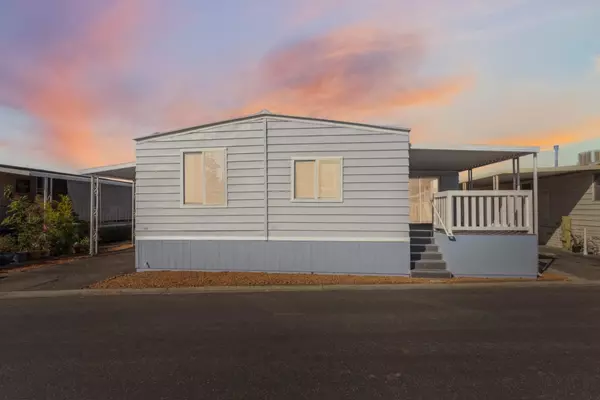For more information regarding the value of a property, please contact us for a free consultation.
Key Details
Sold Price $415,000
Property Type Mobile Home
Sub Type Double Wide Mobile Home
Listing Status Sold
Purchase Type For Sale
Square Footage 1,710 sqft
Price per Sqft $242
MLS Listing ID ML81985247
Sold Date 12/31/24
Bedrooms 3
Full Baths 2
Year Built 1978
Property Description
Welcome to this beautifully remodeled 3-bedroom, 2-bathroom modern mobile home, featuring high-end finishes, contemporary amenities, and a spacious layout designed for luxury and comfort. The open, bright, and airy space exudes sophistication and relaxation. Conveniently located in a thriving neighborhood, this home offers easy access to shopping, dining, schools, and parks, making it perfect for families and professionals alike. Start your day with coffee on the patio deck, and enjoy the charm of a fresh, airy sunroom with an indoor-outdoor feel. The open-plan living area boasts new stylish gray flooring, elegant baseboard, and crown molding. The kitchen, designed for cooking and entertaining, features stunning black granite countertops, white cabinetry, and all-new stainless steel appliances, including a gas stove, dishwasher, and refrigerator. Both bathrooms are elegantly remodeled with black granite countertops, white vanities, and modern LED mirrors. A dedicated office space and indoor laundry room offer convenience for work and daily tasks. Low Space rent ($1050). No property tax registration fee only $79 per year!! Actual Area = 1710 sq ft + 200 sunroom + 150 sq ft deck = 2060 sq ft. New AC Unit, New HVAC Unit, New Windows, New Flooring, New Kitchen and Bathrooms!
Location
State CA
County Santa Clara
Area South San Jose
Building/Complex Name Casa Alondra
Rooms
Family Room Other
Other Rooms Office Area
Dining Room Dining Area, Dining Bar
Kitchen Dishwasher, Garbage Disposal, Ice Maker, Microwave, Oven - Gas, Refrigerator
Interior
Heating Central Forced Air
Cooling Central AC
Flooring Laminate, Tile
Fireplaces Type None
Laundry Hookups Only
Exterior
Parking Features Carport
Community Features BBQ Area, Club House, Community Pool, Gym / Exercise Facility, Sauna / Spa / Hot Tub
Utilities Available Public Utilities
Roof Type Composition
Building
Story 1
Sewer Sewer - Public
Water Public
Level or Stories 1
Others
Restrictions Age - No Restrictions
Tax ID 684-40-012
Space Rent $1,050
Special Listing Condition Not Applicable
Read Less Info
Want to know what your home might be worth? Contact us for a FREE valuation!

Our team is ready to help you sell your home for the highest possible price ASAP

© 2025 MLSListings Inc. All rights reserved.
Bought with Heather Ngo • The House You Want



