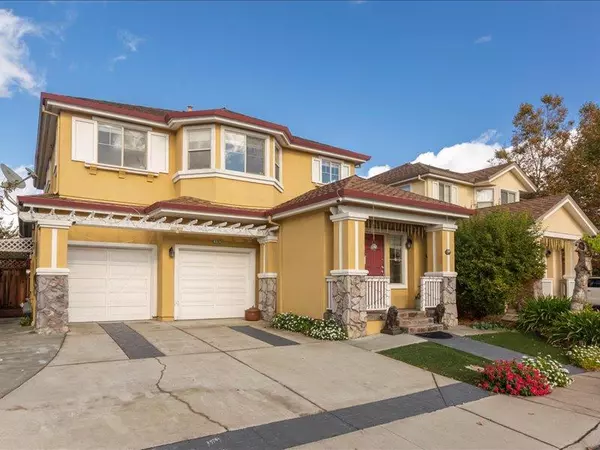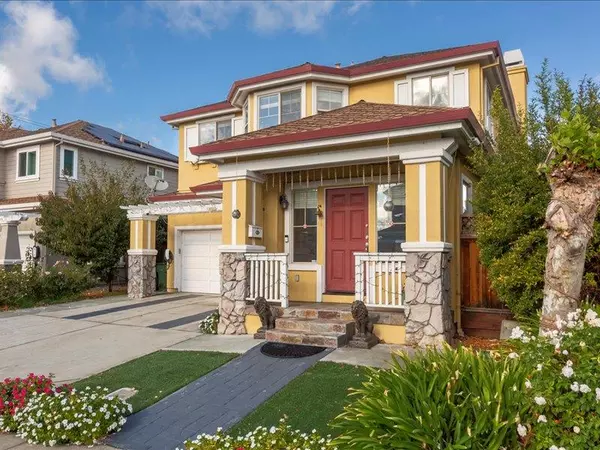For more information regarding the value of a property, please contact us for a free consultation.
Key Details
Sold Price $1,515,000
Property Type Single Family Home
Sub Type Single Family Home
Listing Status Sold
Purchase Type For Sale
Square Footage 2,012 sqft
Price per Sqft $752
MLS Listing ID ML81986372
Sold Date 01/10/25
Bedrooms 4
Full Baths 2
Half Baths 1
Year Built 2002
Lot Size 3,929 Sqft
Property Description
Beautiful residence nestled in a sought-after Fremont neighborhood. This elegant home captivates from the moment you arrive, with its stunning curb appeal and meticulous design. Spanning 2,012 square feet, this four-bedroom, two-and-a-half-bathroom home offers a harmonious blend of luxury and comfort. Step inside to discover a spacious living room adorned with hardwood flooring, crown molding, and baseboards. The main level features a convenient half bath and an expansive under-stair storage area. The great room, with its built-in shelving and fireplace, is bathed in natural light from surrounding windows. The gourmet kitchen is a chef's delight, boasting granite countertops, a decorative tile backsplash, and stainless steel appliances. A French door opens to a private outdoor space. Ascend the staircase to find three bedrooms with large sliding glass-door closets and a luxurious primary suite featuring a coffered ceiling and a generous walk-in closet. The primary bath offers a sunken tub, separate stall shower, and dual sinks with marble counters. Additional amenities include air conditioning, laundry upstairs, and two separate attached garages with built-in cabinetry. This home is a true gem, offering elegance and functionality in every detail.
Location
State CA
County Alameda
Area Fremont
Zoning 1001
Rooms
Family Room Kitchen / Family Room Combo
Dining Room Dining Area, Eat in Kitchen
Kitchen Dishwasher, Island, Microwave, Oven Range, Pantry, Refrigerator
Interior
Heating Central Forced Air
Cooling Ceiling Fan, Central AC
Flooring Carpet, Hardwood, Tile
Fireplaces Type Gas Starter, Living Room
Laundry Inside, Washer / Dryer
Exterior
Exterior Feature Balcony / Patio
Parking Features Attached Garage, Gate / Door Opener
Garage Spaces 2.0
Utilities Available Public Utilities
Roof Type Other
Building
Story 2
Foundation Concrete Perimeter
Sewer Sewer - Public
Water Public
Level or Stories 2
Others
Tax ID 501-0607-191
Horse Property No
Special Listing Condition Not Applicable
Read Less Info
Want to know what your home might be worth? Contact us for a FREE valuation!

Our team is ready to help you sell your home for the highest possible price ASAP

© 2025 MLSListings Inc. All rights reserved.
Bought with Yiyang Cheng • FlyHomes, Inc



