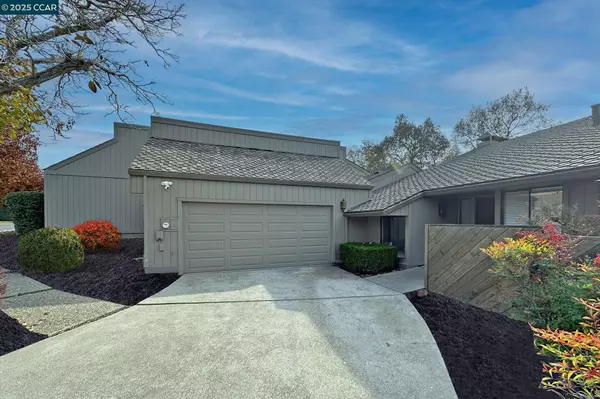For more information regarding the value of a property, please contact us for a free consultation.
Key Details
Sold Price $1,095,000
Property Type Townhouse
Sub Type Townhouse
Listing Status Sold
Purchase Type For Sale
Square Footage 1,837 sqft
Price per Sqft $596
MLS Listing ID CC41082110
Sold Date 01/10/25
Style Ranch
Bedrooms 4
Full Baths 3
HOA Fees $605/mo
Originating Board Contra Costa Association of Realtors
Year Built 1972
Lot Size 5,520 Sqft
Property Description
Welcome to 3134 Hambletonian Lane, Walnut Creek - where timeless elegance meets modern comfort! Nestled in the heart of the highly sought-after Northgate neighborhood, this stunning 3-bedroom, 2-bath home sits on a beautifully landscaped 5,519 sqf lot. Offering 1,837+ sq. ft. of living space, this home is perfect for those seeking a balance of style, functionality, & location. Step inside to discover bright and open living spaces with soaring ceilings, expansive windows, & refined finishes throughout. The spacious living room flows seamlessly into the formal dining area, perfect for hosting gatherings. The gourmet kitchen is a chef's dream, featuring granite countertops, stainless steel appliances, & a cozy breakfast nook that overlooks the lush backyard. The primary suite offers a peaceful retreat with a en-suite bathroom and ample closet space. Two additional bedrooms provide flexibility for family, guests, or a home office. Outside, you'll find an entertainer's paradise - a private backyard with spacious patio, mature trees & no rear facing neighbors creates the perfect setting for outdoor dining or relaxation. Located just moments from top-rated Northgate schools, trails at Mount Diablo State Park, Heather Farm Park, & downtown Walnut Creek. Don't miss this oppertunity!
Location
State CA
County Contra Costa
Area Other Area
Zoning 1004
Rooms
Dining Room Other
Kitchen Other
Interior
Heating Forced Air
Cooling Other
Flooring Laminate, Vinyl, Carpet - Wall to Wall
Fireplaces Type Living Room
Laundry Other
Exterior
Exterior Feature Siding - Wood
Parking Features Attached Garage, Garage
Garage Spaces 2.0
Pool Pool - No, Other
Roof Type Other
Building
Story One Story
Sewer Sewer - Public
Architectural Style Ranch
Others
Tax ID 138-091-019
Special Listing Condition Not Applicable
Read Less Info
Want to know what your home might be worth? Contact us for a FREE valuation!

Our team is ready to help you sell your home for the highest possible price ASAP

© 2025 MLSListings Inc. All rights reserved.
Bought with Scott Roberts • CCCOMPS03


