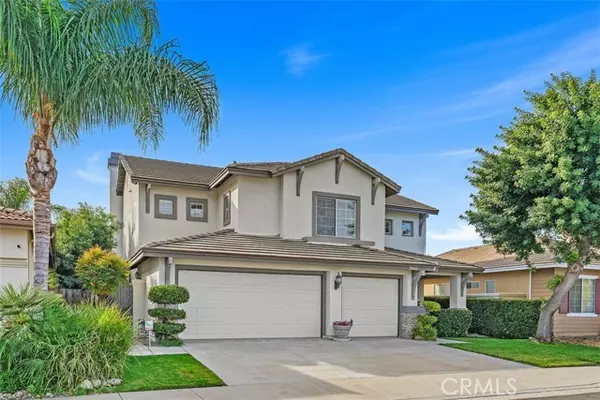For more information regarding the value of a property, please contact us for a free consultation.
Key Details
Sold Price $627,000
Property Type Single Family Home
Sub Type Single Family Home
Listing Status Sold
Purchase Type For Sale
Square Footage 2,357 sqft
Price per Sqft $266
MLS Listing ID CRSW24246361
Sold Date 01/13/25
Style Contemporary,Traditional
Bedrooms 4
Full Baths 3
Originating Board California Regional MLS
Year Built 1998
Lot Size 4,356 Sqft
Property Description
LOW PROPERTY TAX + "NO HOA"... Completely remodeled inside and out, this stunning 4-bedroom, 3-bath home features a spacious open floor plan with 2,357 square feet, situated directly on the golf course. The home boasts freshly painted interiors and exteriors, Crown Molding, brand-new carpet throughout, and tile flooring in the kitchen and family room. The chef's kitchen is a showstopper, offering brand-new stainless-steel appliances, quartz countertops, and a large island perfect for entertaining. The floor plan includes a generously sized downstairs bedroom with mirrored closet doors and a nearby 3/4 bath for convenience. Upstairs, the luxurious master suite features a cozy fireplace, breathtaking golf course views, and a private bathroom with a separate shower, soaking tub, and dual sink vanity. The suite also includes an extra-large walk-in closet. A spacious loft area can easily be converted into a fifth bedroom if needed. Bedrooms three and four share a Jack-and-Jill bathroom with dual sinks, and an upstairs laundry room adds even more convenience. The outdoor space is equally impressive, with a private BBQ area, custom concrete patio, and covered seating area to enjoy the serene golf course views. This exceptional property offers breathtaking scenery, and a lifesty
Location
State CA
County Riverside
Area Srcar - Southwest Riverside County
Rooms
Family Room Separate Family Room, Other
Dining Room Breakfast Bar, Formal Dining Room, In Kitchen, Other
Kitchen Dishwasher, Garbage Disposal, Microwave, Other, Oven - Double, Oven Range - Gas, Oven Range - Built-In, Oven - Gas
Interior
Heating Gas, Central Forced Air
Cooling Central AC
Fireplaces Type Family Room, Gas Burning, Primary Bedroom, Other, Dual See Thru
Laundry Gas Hookup, In Laundry Room, 30, Other
Exterior
Parking Features Attached Garage, Private / Exclusive, Garage, Gate / Door Opener, Other, Room for Oversized Vehicle
Garage Spaces 3.0
Fence 19
Pool 31, None
Utilities Available Telephone - Not On Site
View Golf Course, Greenbelt, Hills, Local/Neighborhood
Roof Type Tile
Building
Lot Description Corners Marked, Paved
Foundation Concrete Slab
Water Hot Water, Heater - Gas, District - Public
Architectural Style Contemporary, Traditional
Others
Tax ID 340130007
Special Listing Condition Not Applicable
Read Less Info
Want to know what your home might be worth? Contact us for a FREE valuation!

Our team is ready to help you sell your home for the highest possible price ASAP

© 2025 MLSListings Inc. All rights reserved.
Bought with LIN LI



