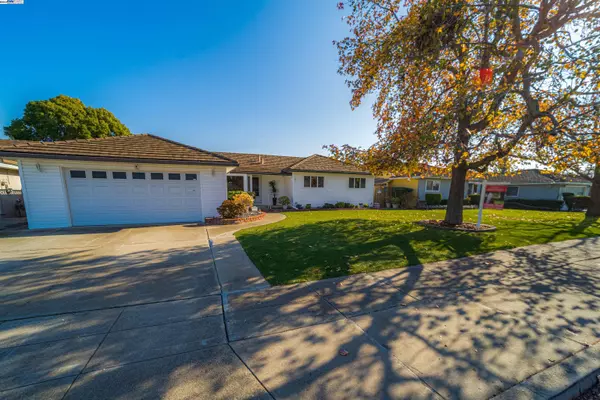For more information regarding the value of a property, please contact us for a free consultation.
Key Details
Sold Price $1,876,000
Property Type Single Family Home
Sub Type Single Family Home
Listing Status Sold
Purchase Type For Sale
Square Footage 1,654 sqft
Price per Sqft $1,134
MLS Listing ID BE41080129
Sold Date 01/13/25
Style Ranch
Bedrooms 4
Full Baths 2
HOA Fees $30/ann
Originating Board Bay East
Year Built 1959
Lot Size 7,717 Sqft
Property Description
Modern Single-Family Home within Walking Distance of Schools & Parks. Situated on a Large Lot inside a Quiet Court with Fantastic Curb Appeal: Spacious Yards with Minimal Yard Maintenance: Artificial Turf in Front Yard: Patios, Walkways & High-End Rubber-Matt Patio for Children to Play: Tile Roof with All New Eves: Vinyl Siding: Fully Integrated Generac Generator with Updated Electrical Panel: ASR Sun-Room with Permits: Gas Fire-Place: Fully Updated Kitchen-including Artic White Kitchen Cabinets: Stainless Steel Appliances: NEW Quartz Countertops, Designer Subway Tile Backsplash & Stainless Steel Sink. All Dual Pane Windows: Central Heating & AC with Built-in Air Purifier: NEW Drain-lines to the street: Updated Bathrooms with Cultured Marble Shower Surrounds: All New Designer Interior Paint: Newly Installed High Quality Laminate Plank Flooring & Baseboards Throughout. Light & Bright with lots of Natural Light. Modern Light Fixtures & Recessed Lighting: Excellent Fremont Schools: Mattos Elementary: Walters Middle & Kennedy High. Great Location: Minutes Away from Major Shopping (New Park Mall) & Restaurants. Easy Commute Close to I-880 & Highway-84 Dumbarton Bridge. Minutes Away-Fremont BART: Move In Ready. Virtual 3-D Tour Available. Tue 12-10 Twilight Open House from 3pm to 6pm
Location
State CA
County Alameda
Area Other Area
Rooms
Kitchen Countertop - Solid Surface / Corian, Dishwasher, Microwave, Oven - Built-In, Cooktop - Electric, Refrigerator
Interior
Heating Forced Air
Cooling Central -1 Zone
Flooring Vinyl
Fireplaces Type Family Room, Insert, Brick
Laundry Hookups Only, In Garage
Exterior
Exterior Feature Siding - Vinyl
Parking Features Attached Garage, Garage
Garage Spaces 2.0
Pool None
Roof Type Tile
Building
Lot Description Regular
Story One Story
Foundation Crawl Space
Sewer Sewer - Public
Water Public
Architectural Style Ranch
Others
Tax ID 501-818-11
Special Listing Condition Not Applicable
Read Less Info
Want to know what your home might be worth? Contact us for a FREE valuation!

Our team is ready to help you sell your home for the highest possible price ASAP

© 2025 MLSListings Inc. All rights reserved.
Bought with Jennifer Zhang • KWPEN



