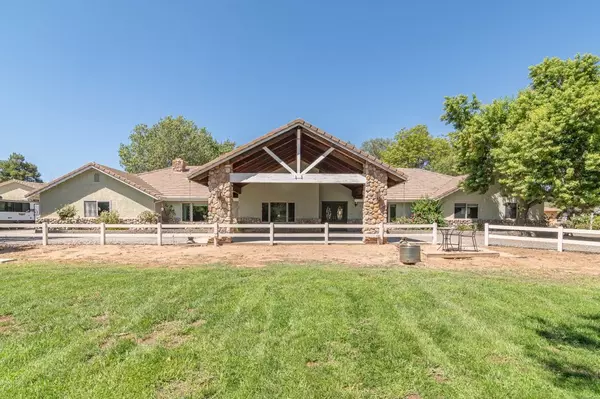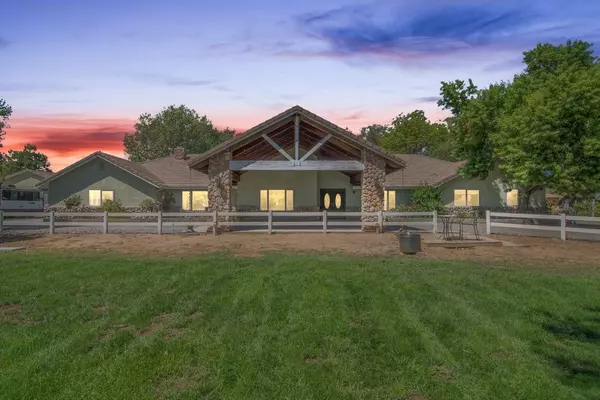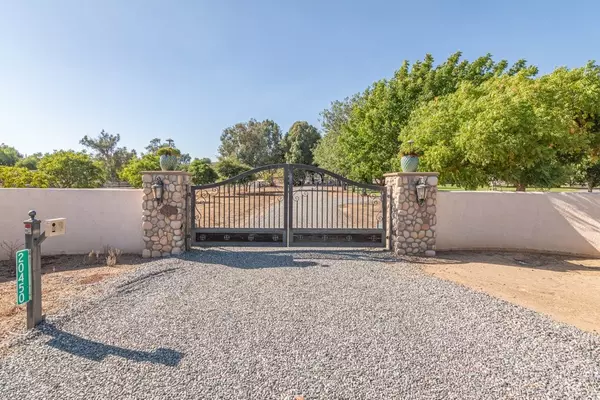For more information regarding the value of a property, please contact us for a free consultation.
Key Details
Sold Price $1,475,000
Property Type Single Family Home
Sub Type Single Family Home
Listing Status Sold
Purchase Type For Sale
Square Footage 3,185 sqft
Price per Sqft $463
MLS Listing ID CRSW24192374
Sold Date 01/14/25
Bedrooms 4
Full Baths 2
Half Baths 1
HOA Fees $72/ann
Originating Board California Regional MLS
Year Built 1989
Lot Size 5 Sqft
Property Description
Welcome to this stunning custom-built 4-bedroom, 2 1/2-bathroom ranch-style home, where luxury meets rural living in the beautiful La Cresta Community! Nestled on five usable acres, this property offers plenty of space and premium amenities for comfort and convenience. The heart of the home is the huge gourmet kitchen, featuring a massive island with granite countertops, an induction cooktop, double ovens, impressive cabinetry with plenty of storage, and a built-in cappuccino maker-perfect for the culinary enthusiast! Each room is generously sized, providing ample space for family gatherings or entertaining guests. The climate-controlled wine cellar that holds over 450 bottles is ideal for wine lovers. The home offers gorgeous crown moulding and custom lighting throughout. The primary bedroom suite is a true retreat, offering a spa-like bathroom with a custom walk-in shower, a soaking tub overlooking the beautiful pool, along with spacious double vanities. Outdoor living is just as impressive with a huge covered patio designed for entertaining. It includes a built-in outdoor kitchen complete with refrigerator and dishwasher, making al fresco dining and hosting a breeze. Enjoy your personal paradise with the gorgeous pool showcasing a dramatic waterfall and slide, and a la
Location
State CA
County Riverside
Area Srcar - Southwest Riverside County
Rooms
Family Room Other
Dining Room Breakfast Bar, Formal Dining Room, Breakfast Nook
Kitchen Dishwasher, Garbage Disposal, Hood Over Range, Microwave, Other, Oven - Double, Oven - Self Cleaning, Pantry, Oven Range - Electric, Oven Range - Built-In, Trash Compactor, Oven - Electric
Interior
Heating Propane, Stove - Pellet, Central Forced Air
Cooling Central AC, Other, Whole House / Attic Fan, Central Forced Air - Electric
Fireplaces Type Family Room, Primary Bedroom, Other, Other Location, Pellet Stove
Laundry Gas Hookup, In Laundry Room, 30, Other, 37
Exterior
Parking Features Attached Garage, Detached Garage, Garage, Gate / Door Opener, RV Access, Other
Garage Spaces 6.0
Fence Other, Wood
Pool Pool - In Ground, 31, Other, Pool - Yes
Utilities Available Electricity - On Site, Other , Telephone - Not On Site, Propane On Site
View Hills, Canyon
Roof Type Rock
Building
Lot Description Farm Animals (Permitted)
Story One Story
Foundation Concrete Slab
Sewer Septic Tank / Pump
Water Well, Other, Hot Water, District - Public
Others
Tax ID 929320006
Special Listing Condition Not Applicable
Read Less Info
Want to know what your home might be worth? Contact us for a FREE valuation!

Our team is ready to help you sell your home for the highest possible price ASAP

© 2025 MLSListings Inc. All rights reserved.
Bought with Kimberly Ingram



