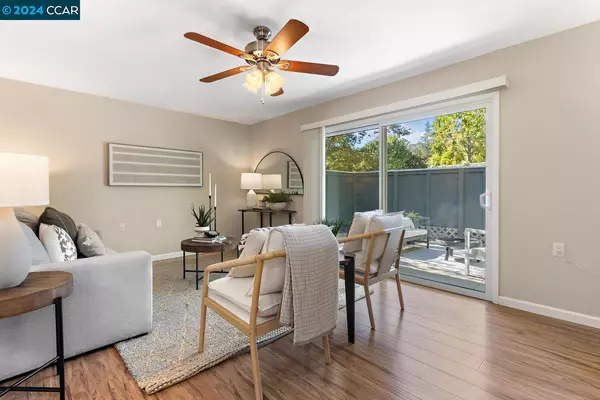For more information regarding the value of a property, please contact us for a free consultation.
Key Details
Sold Price $335,000
Property Type Condo
Sub Type Condominium
Listing Status Sold
Purchase Type For Sale
Square Footage 842 sqft
Price per Sqft $397
MLS Listing ID CC41076711
Sold Date 01/14/25
Style Other
Bedrooms 1
Full Baths 1
HOA Fees $1,142/mo
Originating Board Contra Costa Association of Realtors
Year Built 1964
Property Description
INCREDIBLE NEW PRICE! Located in Rossmoor, Northern California's premier 55+ active senior community, this sweet Mendocino gem exudes charm and the promise of happy memories to be made. Classic LEVEL-IN Mendocino model (with no one above or below!) has been smartly updated throughout, offering elegant laminate flooring, shaker style cabinets, two skylights, smooth ceilings, multiple ceiling fans, additional built-in storage, a dual-paned sliding glass door, and a generously sized stall shower. The bright and sunny kitchen features a full-size French door refrigerator and a free-standing electric range with ceramic cooktop. Enjoy the wonderful setting with no buildings to look at or to look down on you! Its choice location on the valley floor means easy, level excursions, including to the nearby Creekside Grill and the Event Center. The beautiful golf course is just steps away, as is the community laundry facility ... relax and savor golf course views while you wait for your laundry to finish! The carport is conveniently located just a short distance from your front door. The extra large sun-dappled, fenced patio is ideal for entertaining and enjoying the indoor/outdoor California lifestyle. This inviting home is move-in ready and offers fantastic value!
Location
State CA
County Contra Costa
Area Other Area
Rooms
Dining Room Dining Area
Kitchen Countertop - Stone, Garbage Disposal, Cooktop - Electric, Refrigerator, Skylight, Updated
Interior
Heating Forced Air, Gas
Cooling Ceiling Fan, Central -1 Zone
Flooring Laminate, Tile
Fireplaces Type None
Laundry Community Facility
Exterior
Exterior Feature Siding - Wood
Parking Features No Garage, Guest / Visitor Parking
Pool Pool - No, None
Roof Type Other
Building
Story One Story
Foundation Concrete Slab
Sewer Sewer - Private
Water Public, Heater - Gas
Architectural Style Other
Others
Tax ID 900-002-023-1
Special Listing Condition Not Applicable
Read Less Info
Want to know what your home might be worth? Contact us for a FREE valuation!

Our team is ready to help you sell your home for the highest possible price ASAP

© 2025 MLSListings Inc. All rights reserved.
Bought with Elizabeth Haslam • CCRMXA14



