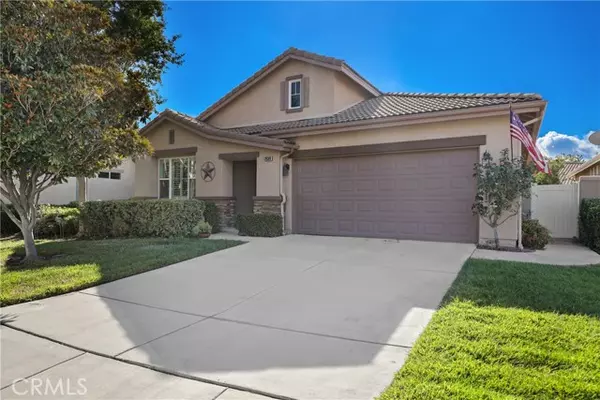For more information regarding the value of a property, please contact us for a free consultation.
Key Details
Sold Price $550,000
Property Type Single Family Home
Sub Type Single Family Home
Listing Status Sold
Purchase Type For Sale
Square Footage 1,734 sqft
Price per Sqft $317
MLS Listing ID CRSW24193377
Sold Date 01/14/25
Bedrooms 2
Full Baths 2
HOA Fees $310/mo
Originating Board California Regional MLS
Year Built 2002
Lot Size 5,227 Sqft
Property Description
Discover the epitome of comfortable, carefree living in this stunning 2-bedroom, 2-bathroom home with an office room that can easily be a 3rd bedroom, nestled within the exclusive Oasis community 55+ gated community. 2.5 almost 3 car garage, that will easily fit a large truck or even a golf cart and 2 cars. Full plantation shutters throughout for that HIGH END look. This beautiful residence features an open floor plan with modern finishes, creating a welcoming and elegant atmosphere. Enjoy the luxury of a low-maintenance backyard-perfect for relaxing or entertaining without the hassle with a LARGE covered patio and full tall vinyl fencing for privacy. The vibrant community center offers a wealth of amenities to enrich your lifestyle. Dive into the sparkling pool, curl up with a good book in the well-stocked library, challenge friends to a game of chess or on one of the two pool tables, or stay fit and healthy in the fully-equipped gym with multiple pools, spas, walking trails and paths, multiple conference rooms and outdoor fire pits and BBQs for relaxation and a night time hangout. This exceptional home blends convenience with leisure, making it an ideal choice for anyone looking to embrace a serene and active lifestyle in a premier 55+ community. Don't miss out on th
Location
State CA
County Riverside
Area Srcar - Southwest Riverside County
Zoning SP ZONE
Rooms
Family Room Other
Dining Room Formal Dining Room, In Kitchen, Other
Kitchen Microwave, Other, Oven - Double, Oven - Gas
Interior
Heating Central Forced Air
Cooling Central AC
Fireplaces Type Living Room
Laundry Gas Hookup, In Laundry Room, 30, Other
Exterior
Parking Features Garage, Other
Garage Spaces 2.0
Fence Other
Pool Community Facility, Spa - Community Facility
Utilities Available Telephone - Not On Site
View Hills, Local/Neighborhood
Roof Type Tile
Building
Lot Description Corners Marked
Story One Story
Water District - Public
Others
Tax ID 340292035
Special Listing Condition Not Applicable
Read Less Info
Want to know what your home might be worth? Contact us for a FREE valuation!

Our team is ready to help you sell your home for the highest possible price ASAP

© 2025 MLSListings Inc. All rights reserved.
Bought with Jeorgina Boulton



