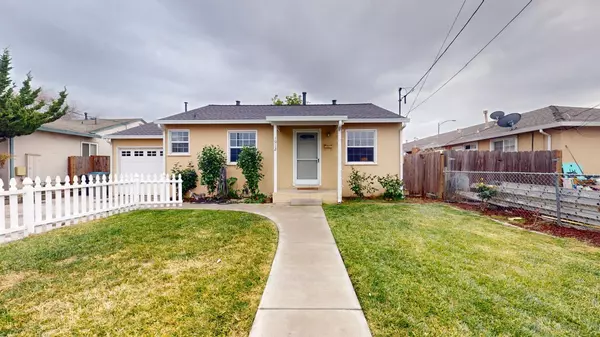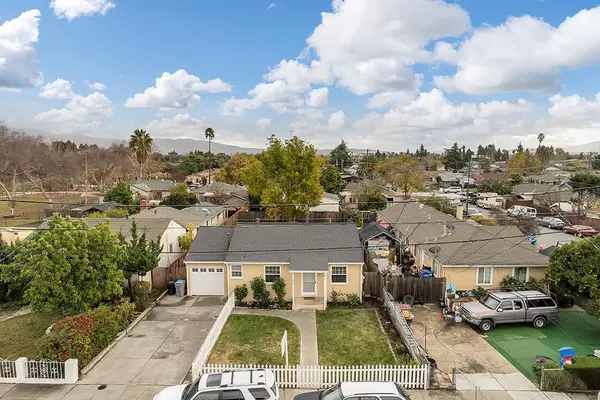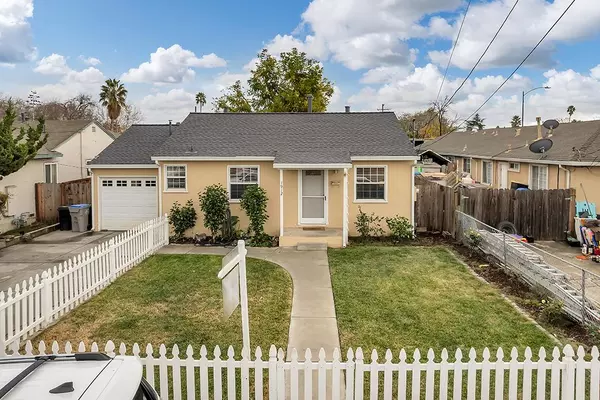For more information regarding the value of a property, please contact us for a free consultation.
Key Details
Sold Price $890,000
Property Type Single Family Home
Sub Type Single Family Home
Listing Status Sold
Purchase Type For Sale
Square Footage 810 sqft
Price per Sqft $1,098
MLS Listing ID ML81988501
Sold Date 01/14/25
Style Unknown
Bedrooms 2
Full Baths 1
Year Built 1947
Lot Size 6,350 Sqft
Property Description
Discover the charm of this cozy 2-bedroom, 1-bathroom home located in the heart of San Jose. Spanning 810 sq ft on a generous 6,350 sq ft lot, this residence offers an inviting and functional layout. The kitchen is well-equipped with modern amenities including a gas cooktop, dishwasher, exhaust fan, freezer, garbage disposal, range hood, and more. The eat-in kitchen and separate family room provide ample space for dining and relaxation. The home boasts laminate and tile flooring throughout, and a wall furnace for heating. Enjoy the convenience of laundry facilities located in the garage. The property is located within the Alum Rock Union Elementary School District. Additional features include ceiling fans for cooling and energy-efficient enhancements such as double pane windows and ceiling insulation. Whether you're starting out or downsizing, this home offers comfort and convenience in a prime San Jose location.
Location
State CA
County Santa Clara
Area Alum Rock
Zoning R1-8
Rooms
Family Room Separate Family Room
Other Rooms Attic
Dining Room Eat in Kitchen
Kitchen Cooktop - Gas, Dishwasher, Exhaust Fan, Freezer, Garbage Disposal, Hood Over Range, Hookups - Gas, Microwave, Oven - Gas, Oven Range - Gas, Refrigerator
Interior
Heating Wall Furnace
Cooling Ceiling Fan
Flooring Laminate, Tile
Laundry In Garage
Exterior
Exterior Feature Back Yard, Fenced, Sprinklers - Lawn
Parking Features Attached Garage, On Street
Garage Spaces 1.0
Fence Fenced Back, Fenced Front, Gate, Wood
Utilities Available Individual Electric Meters, Individual Gas Meters
View Court, Neighborhood
Roof Type Composition
Building
Story 1
Foundation Concrete Perimeter, Crawl Space, Pillars / Posts / Piers, Wood Frame
Sewer Sewer - Public, Sewer Connections - LESS than 500 feet away, Sewer in Street
Water Individual Water Meter, Irrigation Connected, Public, Water Purifier - Leased
Level or Stories 1
Others
Tax ID 481-29-025
Security Features None
Horse Property No
Special Listing Condition Not Applicable
Read Less Info
Want to know what your home might be worth? Contact us for a FREE valuation!

Our team is ready to help you sell your home for the highest possible price ASAP

© 2025 MLSListings Inc. All rights reserved.
Bought with Jim Myrick



