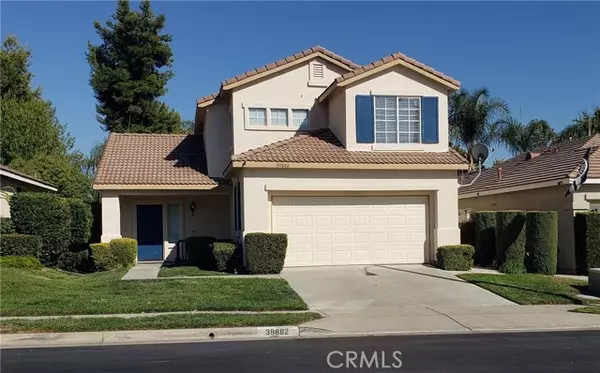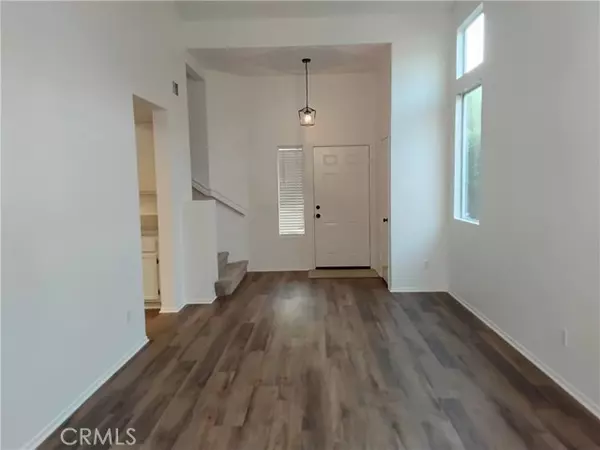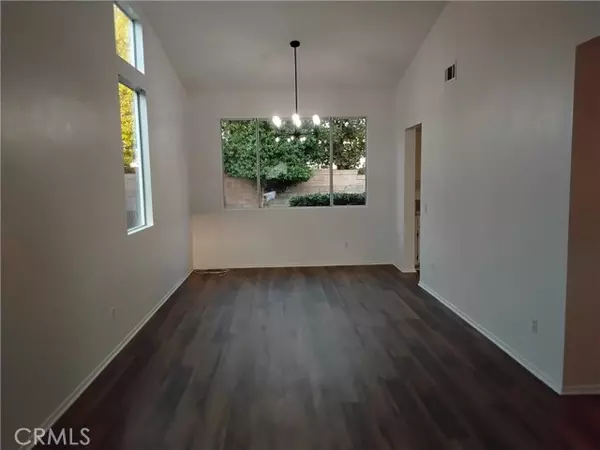For more information regarding the value of a property, please contact us for a free consultation.
Key Details
Sold Price $605,000
Property Type Single Family Home
Sub Type Single Family Home
Listing Status Sold
Purchase Type For Sale
Square Footage 1,664 sqft
Price per Sqft $363
MLS Listing ID CRSW24170746
Sold Date 01/21/25
Style Contemporary
Bedrooms 3
Full Baths 2
Half Baths 1
HOA Fees $82/mo
Originating Board California Regional MLS
Year Built 1997
Lot Size 5,227 Sqft
Property Description
Single family home located close to shopping and for commuters close to freeway access. New exterior and interior paint, new carpet in all bedrooms, new warm tone luxury vinyl plank flooring throughout. As you enter the home it offers plenty of natural light, vaulted ceiling to formal dining room/living room, eat in family style kitchen with beautiful new quartz counter tops, new chrome faucet with pull out sprayer, stainless steel single sink, fresh lacquer painted cabinets, new dishwasher, newer range with griddle and microwave. Kitchen offers plenty of storage and desk area that opens into the family room with a cozy gas fireplace. Downstairs laundry room and right across is the powder room with an added bonus storage cabinet. Upstairs is a spacious primary bedroom with walk in closet, tub shower, hallway offers more storage with built-in linen upper and lower cabinets, full bath and two more bedrooms. Back yard has mature palm trees and concrete patio with plenty of afternoon shade.
Location
State CA
County Riverside
Area Srcar - Southwest Riverside County
Rooms
Family Room Other
Dining Room Formal Dining Room, Other
Kitchen Dishwasher, Garbage Disposal, Microwave, Other, Oven - Self Cleaning, Oven Range - Gas
Interior
Heating Central Forced Air, Fireplace
Cooling Central AC
Fireplaces Type Family Room
Laundry Gas Hookup, In Laundry Room
Exterior
Parking Features Carport , Other
Garage Spaces 2.0
Fence Other, Wood
Pool 31, None
View None
Roof Type Tile
Building
Lot Description Grade - Level
Foundation Concrete Slab
Water Hot Water, Heater - Gas, District - Public
Architectural Style Contemporary
Others
Tax ID 948540033
Special Listing Condition Not Applicable
Read Less Info
Want to know what your home might be worth? Contact us for a FREE valuation!

Our team is ready to help you sell your home for the highest possible price ASAP

© 2025 MLSListings Inc. All rights reserved.
Bought with Randall Parkes



