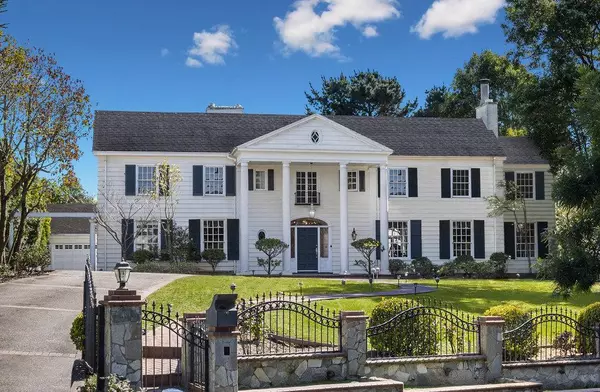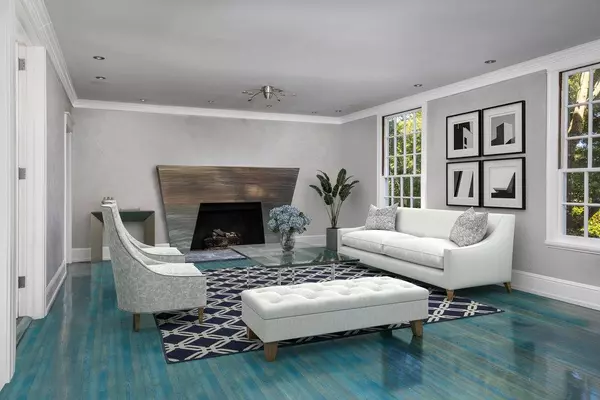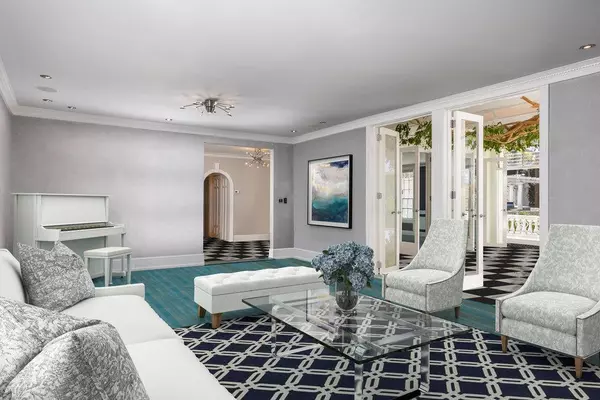For more information regarding the value of a property, please contact us for a free consultation.
Key Details
Sold Price $7,250,000
Property Type Single Family Home
Sub Type Single Family Home
Listing Status Sold
Purchase Type For Sale
Square Footage 5,031 sqft
Price per Sqft $1,441
MLS Listing ID ML81991345
Sold Date 01/22/25
Style Colonial,Luxury
Bedrooms 5
Full Baths 6
HOA Fees $1,177/ann
HOA Y/N 1
Year Built 1924
Lot Size 0.475 Acres
Property Description
For Comp Purposes Only, Off-Market Sale... Magnificent Colonial Revival Mansion, designed by renowned architect Henry Gutterson, strategically placed on a 20,673 sqft corner lot, one of the three largest lots in St. Francis Wood. Most rooms are light-filled all day, with gorgeous sunset views over the Pacific Ocean. Revel in serene outdoor spaces with a large Pergola, stone terrace, raised gardens, lush landscaping, expansive lawns, and a tiered fountain. Built in 1924, this home retains much of its architectural charm with inspired modern updates throughout. The grand entry hall with a central staircase opens to the Living room, Dining Room, and glass-roof Solarium. The award-winning Studio Snaidero Chef's Kitchen has top-of-the-line Miele stainless steel appliances, gas and steam ovens, dual pull-out dishwashers, an in-wall coffee system, and glass doors opening to the terrace. The main floor also hosts a Bedroom and Family/Media room with a wet bar. Ascending to the second floor, a Library and four en-suite Bedrooms - each with updated bathroom. The elegant Primary Bedroom also has a walk-in closet and Dressing Room. A gated driveway, 10+ car parking, and outdoor kitchen further enhance the property. Nearby Parks, playgrounds, and tennis courts. Some images virtually staged.
Location
State CA
County San Francisco
Area 4 - Balboa Terrace
Building/Complex Name St. Francis Wood
Zoning RH1D
Rooms
Family Room Separate Family Room
Other Rooms Attic, Basement - Unfinished, Formal Entry, Laundry Room, Library, Media / Home Theater, Office Area, Solarium, Storage, Utility Room
Dining Room Formal Dining Room
Kitchen 220 Volt Outlet, Cooktop - Gas, Dishwasher, Exhaust Fan, Freezer, Garbage Disposal, Hood Over Range, Ice Maker, Island, Microwave, Oven - Double, Oven Range - Built-In, Gas, Pantry, Refrigerator
Interior
Heating Central Forced Air - Gas
Cooling Central AC
Flooring Carpet, Marble, Wood
Fireplaces Type Family Room, Living Room, Primary Bedroom
Laundry Gas Hookup, In Utility Room, Washer / Dryer
Exterior
Exterior Feature Balcony / Patio, Fenced, Outdoor Kitchen, Sprinklers - Lawn, Other
Parking Features Detached Garage, Gate / Door Opener, Guest / Visitor Parking
Garage Spaces 2.0
Fence Fenced Back, Fenced Front, Gate, Mixed Height / Type, Other
Community Features Other
Utilities Available Natural Gas, Public Utilities
View Garden / Greenbelt, Neighborhood, Ocean
Roof Type Wood Shakes / Shingles
Building
Lot Description Private / Secluded, Views, Other
Faces North
Story 2
Foundation Concrete Perimeter, Raised
Sewer Sewer - Public
Water Public
Level or Stories 2
Others
HOA Fee Include Other
Restrictions Other
Tax ID 3260-021
Security Features Security Alarm ,Security Fence
Horse Property No
Special Listing Condition Not Applicable , Comp Only
Read Less Info
Want to know what your home might be worth? Contact us for a FREE valuation!

Our team is ready to help you sell your home for the highest possible price ASAP

© 2025 MLSListings Inc. All rights reserved.
Bought with Gillian Toboni • Compass



