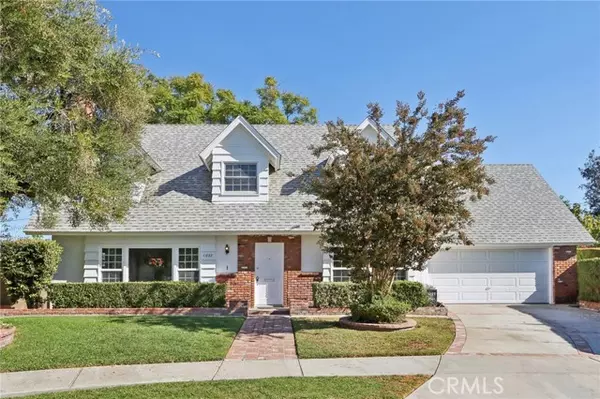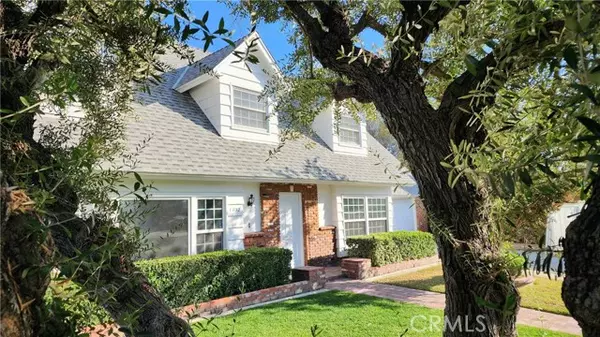For more information regarding the value of a property, please contact us for a free consultation.
1032 W Coventry CIR Placentia, CA 92870
Want to know what your home might be worth? Contact us for a FREE valuation!

Our team is ready to help you sell your home for the highest possible price ASAP
Key Details
Sold Price $1,200,000
Property Type Single Family Home
Sub Type Single Family Home
Listing Status Sold
Purchase Type For Sale
Square Footage 2,105 sqft
Price per Sqft $570
MLS Listing ID CROC24224616
Sold Date 01/27/25
Style Traditional
Bedrooms 4
Full Baths 3
Originating Board California Regional MLS
Year Built 1962
Lot Size 6,375 Sqft
Property Description
Welcome to this charming freshly renovated, story book, two-story home perfectly situated in a tranquil cul-de-sac. You are greeted by a grassy front yard with picturesque pepper trees and a long-extended driveway. Enter the home through your front door into a bright and open living room filled with natural light which features a cozy fireplace perfect to enjoy with family in the cooler months. The large gourmet Kitchen boasts granite countertops, ample counter space, numerous cabinets, wall oven, breakfast bar, large eating area, access to a separate laundry room and bathroom, new recessed lighting and a picturesque view of the expansive backyard proving a perfect setting for that indoor outdoor perspective and entertainer's delight. A large suite is located on the lower level adjacent to the entry that offer access to a private ¾ bathroom which can be a den or bedroom. This home is a true gem with original hard wood floors and is bright. Upstairs, you'll discover three spacious bedrooms and two bathrooms. The primary suite is a true retreat, boasting new lighting, an ensuite private bathroom, and dormer windows that allow natural light to flow through. The Home has been furnished with new lighting, fresh paint, new LVP flooring throughout. The backyard is an entertainer's dre
Location
State CA
County Orange
Area 84 - Placentia
Rooms
Dining Room Breakfast Bar, Formal Dining Room, Other
Kitchen Garbage Disposal, Oven Range - Gas, Oven - Gas
Interior
Heating Central Forced Air
Cooling Central AC
Fireplaces Type Living Room
Laundry In Laundry Room
Exterior
Parking Features Garage
Garage Spaces 2.0
Fence 2
Pool 31, None
View None
Roof Type Composition
Building
Lot Description Corners Marked, Grade - Level
Foundation Raised
Water District - Public
Architectural Style Traditional
Others
Tax ID 33912121
Read Less

© 2025 MLSListings Inc. All rights reserved.
Bought with Eric Guzik



