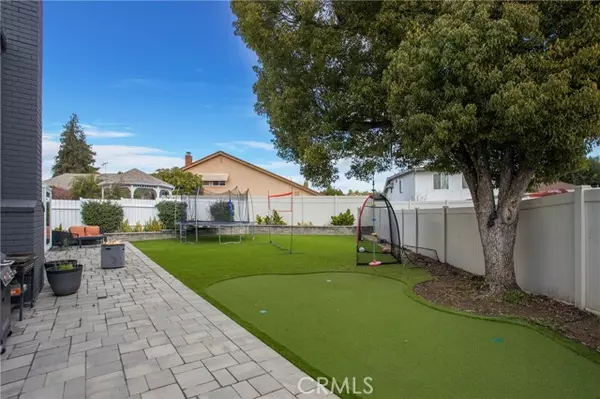For more information regarding the value of a property, please contact us for a free consultation.
318 Plum AVE Brea, CA 92821
Want to know what your home might be worth? Contact us for a FREE valuation!

Our team is ready to help you sell your home for the highest possible price ASAP
Key Details
Sold Price $1,350,000
Property Type Single Family Home
Sub Type Single Family Home
Listing Status Sold
Purchase Type For Sale
Square Footage 2,105 sqft
Price per Sqft $641
MLS Listing ID CRPW25006496
Sold Date 01/28/25
Style Custom
Bedrooms 5
Full Baths 3
HOA Fees $70/mo
Originating Board California Regional MLS
Year Built 1969
Lot Size 6,800 Sqft
Property Description
This home is an entertainer's dream! This stunning property features 5 bedrooms, plus a bonus room, 3 full bathrooms and approximately 2,105 sq. ft. of living space. Take a step into this beautifully upgraded home and you will notice the open floorplan as well as many features throughout. The spacious living room has large windows that let in lots of natural light. Adjacent to the living room is the kitchen, with white cabinetry, a large center island, stainless steel appliances, a dining area, plus a custom stone fireplace for those cozy evenings. On the main level you will find the primary suite, with an ensuite bathroom that includes a dual sink vanity and a shower with custom tile as well as direct access to the gorgeous backyard through the slider. Two secondary bedrooms are also on the main floor, both with access to a full bathroom in the hallway. On the second floor, there are 2 additional secondary bedrooms with another full bathroom with a walk-in glass shower. Not only does this home have 5 bedrooms, but it also has a large den that can be used as a play room, office or studio! Additional highlights include RV Parking in the large driveway, an attached 2 car garage plus a great location just steps away from the community pool and clubhouse. The backyard is a stunner! S
Location
State CA
County Orange
Area 86 - Brea
Rooms
Dining Room Breakfast Bar, Other
Kitchen Dishwasher, Garbage Disposal, Microwave, Oven Range - Gas, Refrigerator, Oven - Gas
Interior
Heating Central Forced Air
Cooling Central AC
Flooring Laminate
Fireplaces Type Dining Room
Laundry Gas Hookup, In Garage, 30, 9
Exterior
Parking Features Private / Exclusive, Garage, RV Access, Other
Garage Spaces 2.0
Fence Other
Pool Pool - Yes, Spa - Private
View Local/Neighborhood, 31, City Lights
Roof Type Tile
Building
Lot Description Corners Marked, Grade - Level, Paved
Foundation Concrete Slab
Sewer Sewer Available
Water District - Public
Architectural Style Custom
Others
Tax ID 31912204
Special Listing Condition Not Applicable
Read Less

© 2025 MLSListings Inc. All rights reserved.
Bought with Alex Horowitz



